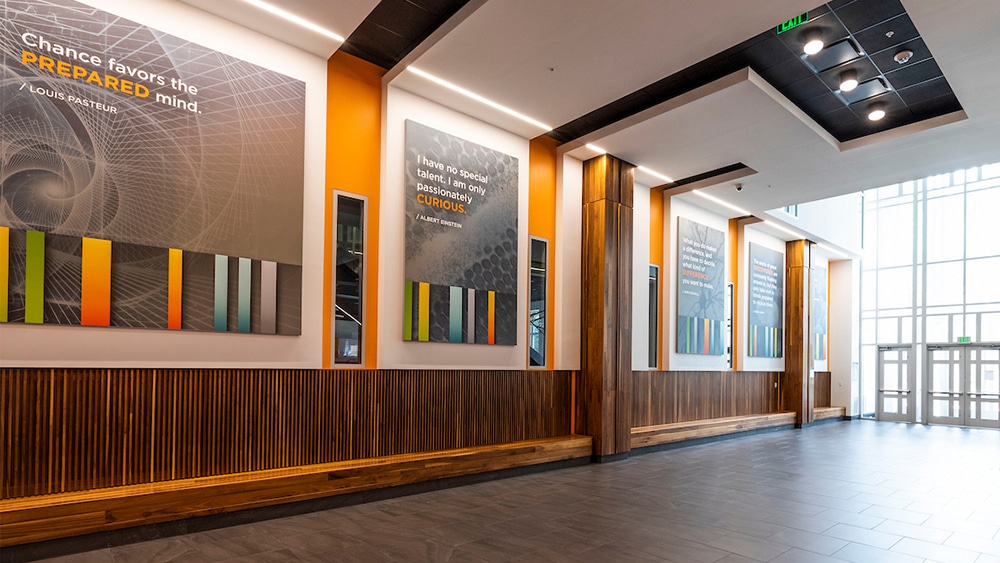
meet our teams
Planning & Design
A better campus for future generations begins with planning and design today. These units carry out projects to improve upon our current campus while researching and leading efforts for the campus of tomorrow.
Planning & Design is led by Assistant Vice Chancellor William Maffett and includes the units of Design Services, Space Management, and Project Administration.
As the stewards of the built environment at the University of Tennessee, Knoxville, we are entrusted with the planning and design of innovative, sustainable, and student-centered spaces that inspire learning, creativity, and discovery. Through purposeful collaboration and strategic problem-solving, we shape a campus environment that fosters engagement, enriches experiences, and strive to be the Torchbearer setting a model of innovation that inspires others establishing a benchmark in higher education.

Design Services
Responsible for all phases of design from visionary long-term master planning to conducting feasibility studies to breaking ground through construction, these teams shape the future of our campus. Through upholding our campus standards to collaborating with other campus departments to coordinate campus impacts and ensure clear communication, Design Services offers guidance and specialized expertise related to architecture, engineering, interiors, landscaping, and natural resource management. Working with a variety of internal and external customers and stakeholders, Design Services builds positive relationships that enhance our campus and the surrounding community.

Andy Powers
Director of Design Services / University Architect

Andy serves as the University Architect and Director of Design Services. He has played a pivotal role in the campus’s historic transformation, overseeing the development of more than 30% of the campus footprint. This includes $2.5 billion in construction investments, the renovation or replacement of 120 buildings encompassing 4.3 million square feet of space, and the addition of 1.7 million square feet dedicated to research.
In addition to his role as chair of the 2022 Campus Master Plan, Andy contributed to the South Knoxville Waterfront Master Plan. Beyond these physical changes, his work has spearheaded a campus-wide branding resurgence, unifying previously disconnected elements into a cohesive whole. Comprehensive design standards drive this transformation, seamlessly integrating landscape, building aesthetics, and interior design to create a harmonious environment across the entire campus.
Design Services

The Design Services unit operates as a campus knowledge resource, providing architectural, engineering, planning, and interior design expertise. Four teams make up the organization: Design Management, Campus Planning, Natural Resources, and Interior Design. Their primary mission is to translate the Administration’s strategic vision into a physical plan that can be executed in the built environment.
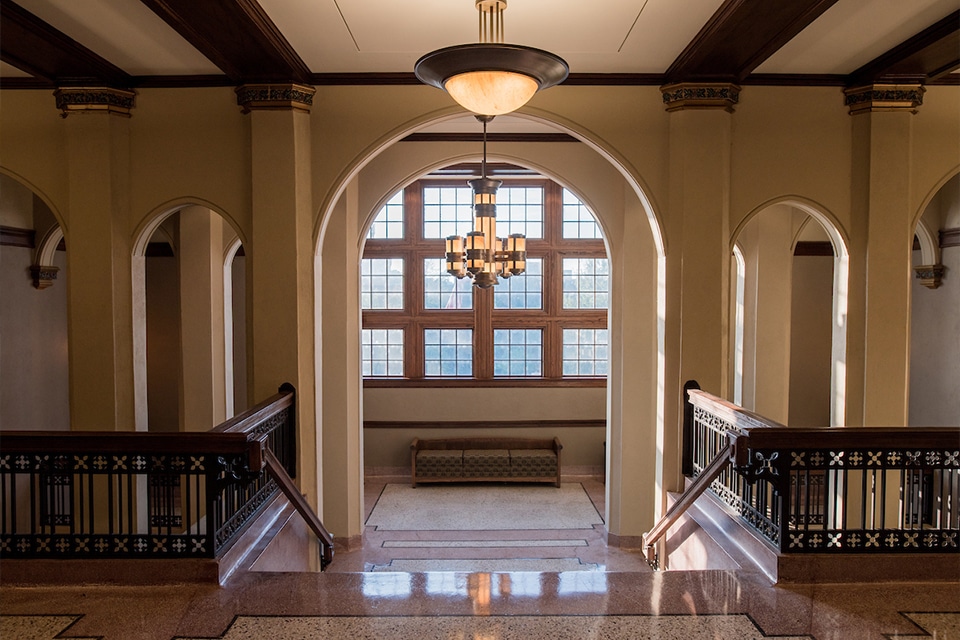
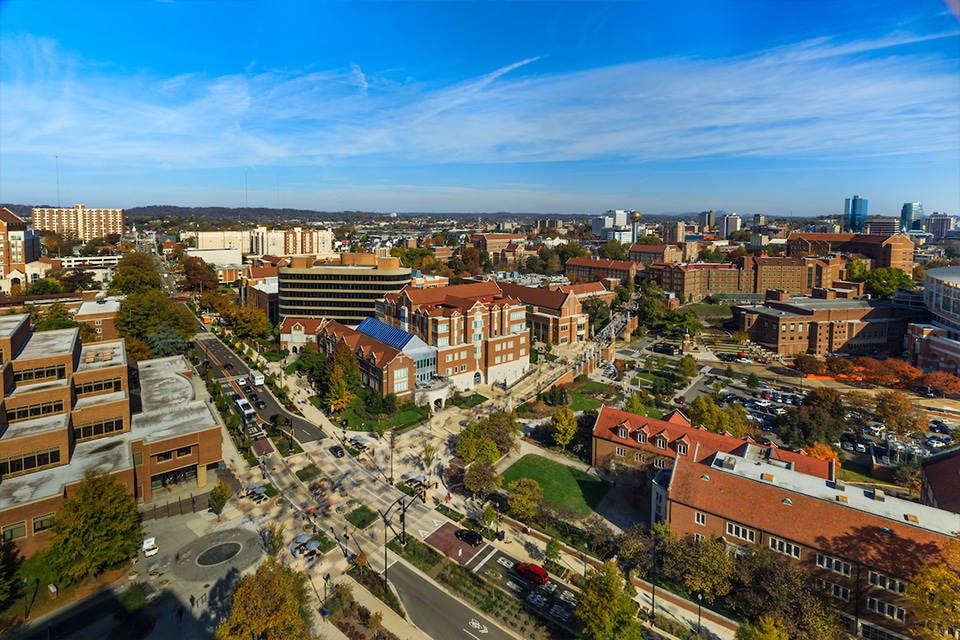
Campus Planning

This group is responsible for creating a comprehensive strategy outlining short and long-term visions for the physical development of our campus, including land use, building locations, facility upgrades, and infrastructure improvements to support the institution’s academic, research, and student life goals. We accomplish this through stakeholder engagement, sector studies, and feasibility studies.
Design Project Management

This team is the primary liaison, managing projects from initial ideation to commencement of construction, coalescing the needs and desires of user groups, facilities services, and external state agencies. The group coordinates and memorializes design standards and building programs to ensure brand standards, aesthetics, operations, and maintainability.
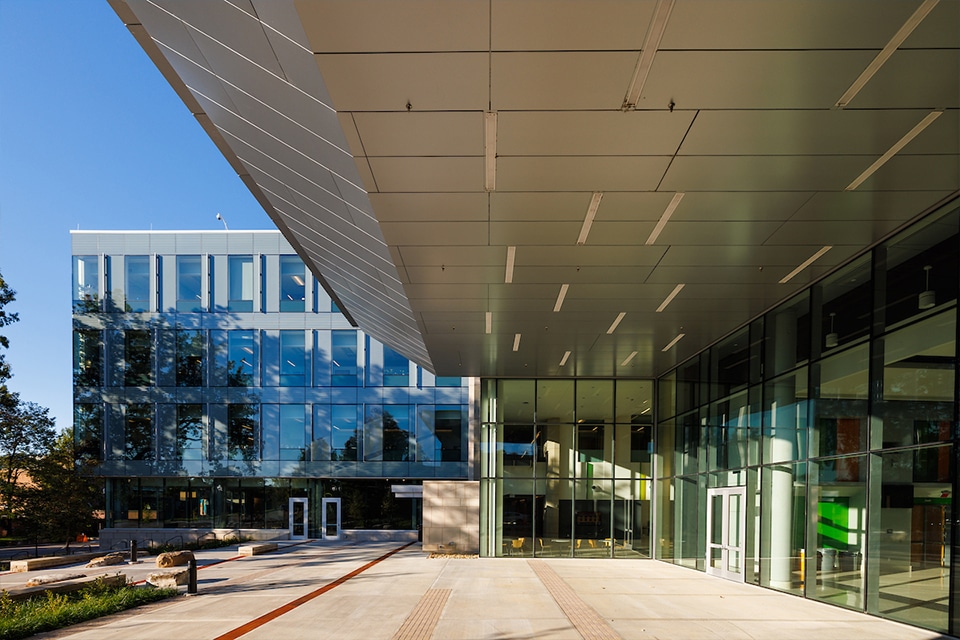
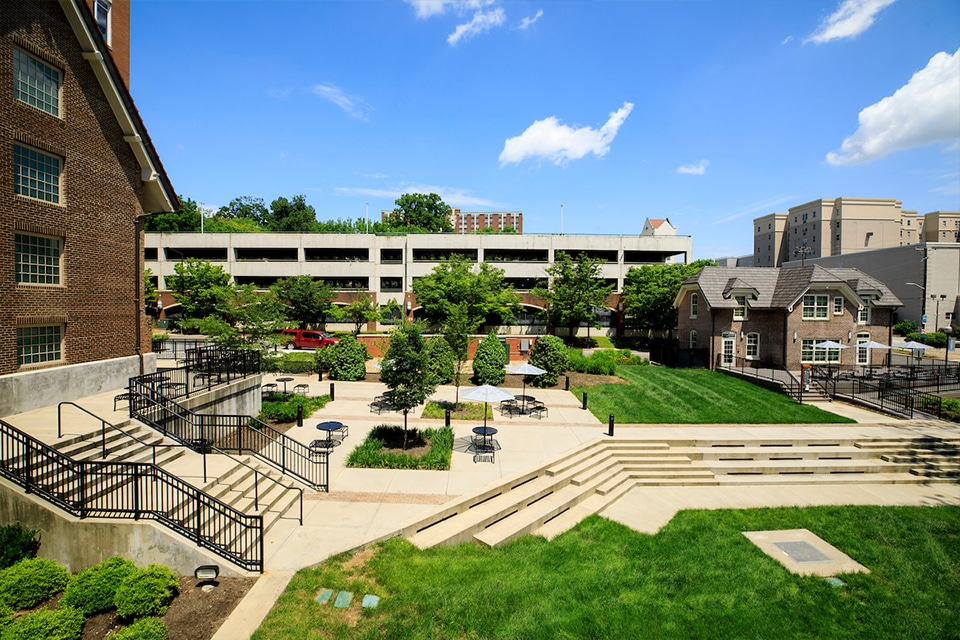
Landscape and Natural Resources

This unit creates exterior settings and forms a cohesive campus environment from a series of related projects. They achieve this through thoughtful and deliberate campus standards for planting, furnishings, fixtures, and signage. The relationships between projects create a sense of place by forming connective pathways for pedestrians, vehicles, and services, making the campus conducive to students, faculty, staff, and visitors. In-house projects include seasonal color planting and rainwater gardens. Being an urban campus, we manage our stormwater in an environmentally responsible and creative manner.
Interior Environments

This organization creates functional and visually appealing interior spaces that reflect and reinforce the campus brand. They accomplish this through comprehensive and thoughtful design standards that address interior wayfinding, reinforce branding, and create spaces through storytelling. In-house projects include space planning and interior design for small scale projects.


Space Management
Space Management is responsible for tracking, maintaining, overseeing and optimizing the use of the University of Tennessee’s physical space. They also create, collect, maintain and manage all digital information related to the University’s physical environments, assets, and archival documentation.

Maria Martinez
Director of Space Management

Maria joined Facilities Services as GIS Coordinator in 2015 and is currently the Director of Space Management. She has a B.S. in Natural Resources Conservation from the University of Florida, and a M.S. in Geography from the University of Tennessee. She is a graduate of the UT Inclusive Leadership Academy and is currently a PhD Candidate in Higher Education Administration.
As Director for Space Management, she oversees space planning, space data management, GIS and archival of construction drawings for all UTK properties. When not working or doing homework, she enjoys spending time in the outdoors, traveling, and spending time with her son and dog.
This team offers space planning support during departmental relocations and identifying future space needs. This team also collects and maintains room data information on space allocation and use, maintains and develops floor plans for all university buildings, provides room numbering information for all construction projects, develops and maintains Building Information Models for campus facilities, maintains an enterprise GIS, maintains UTK’s Interactive Map, and Provides cartographic support to campus stakeholders.
