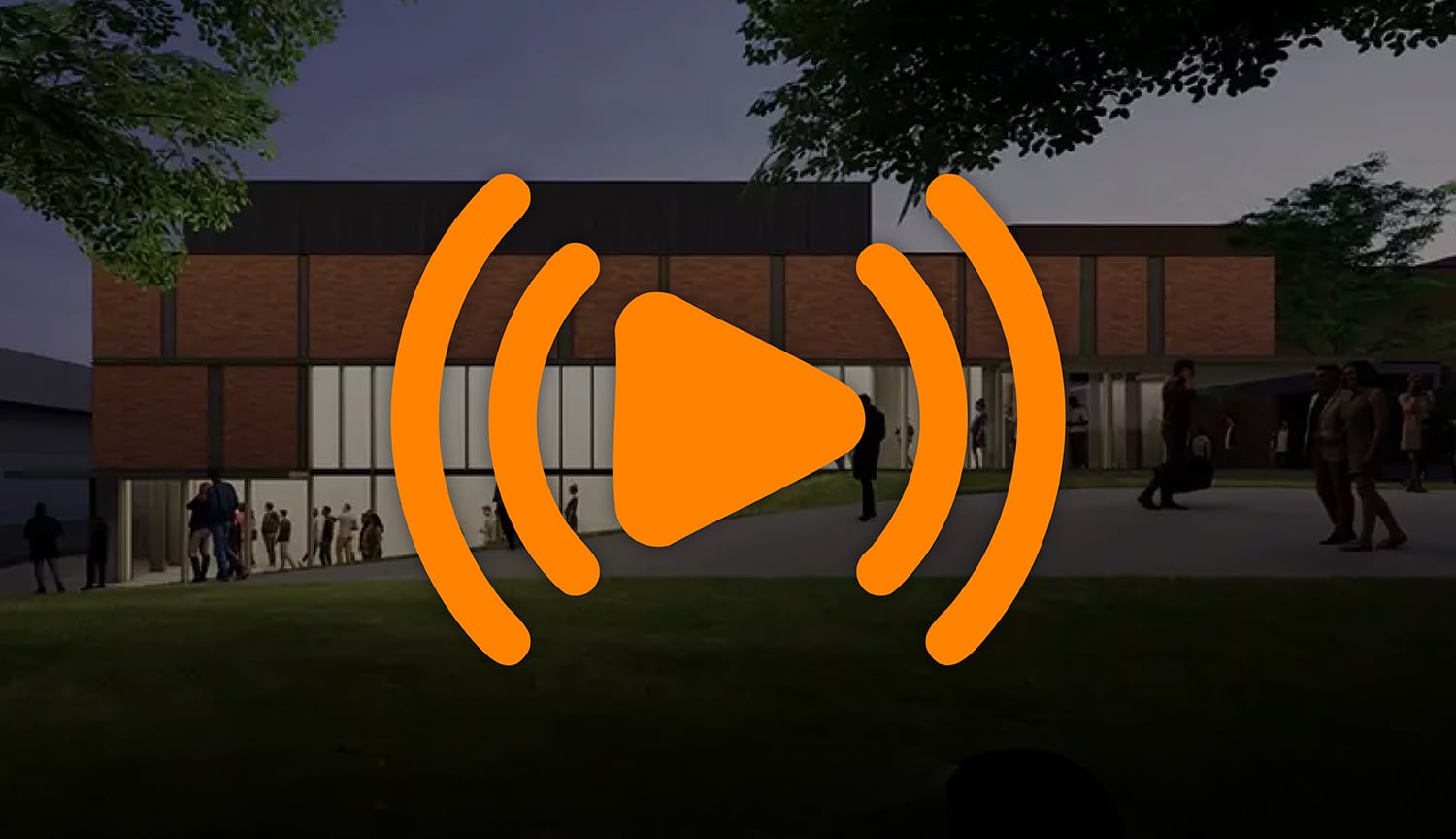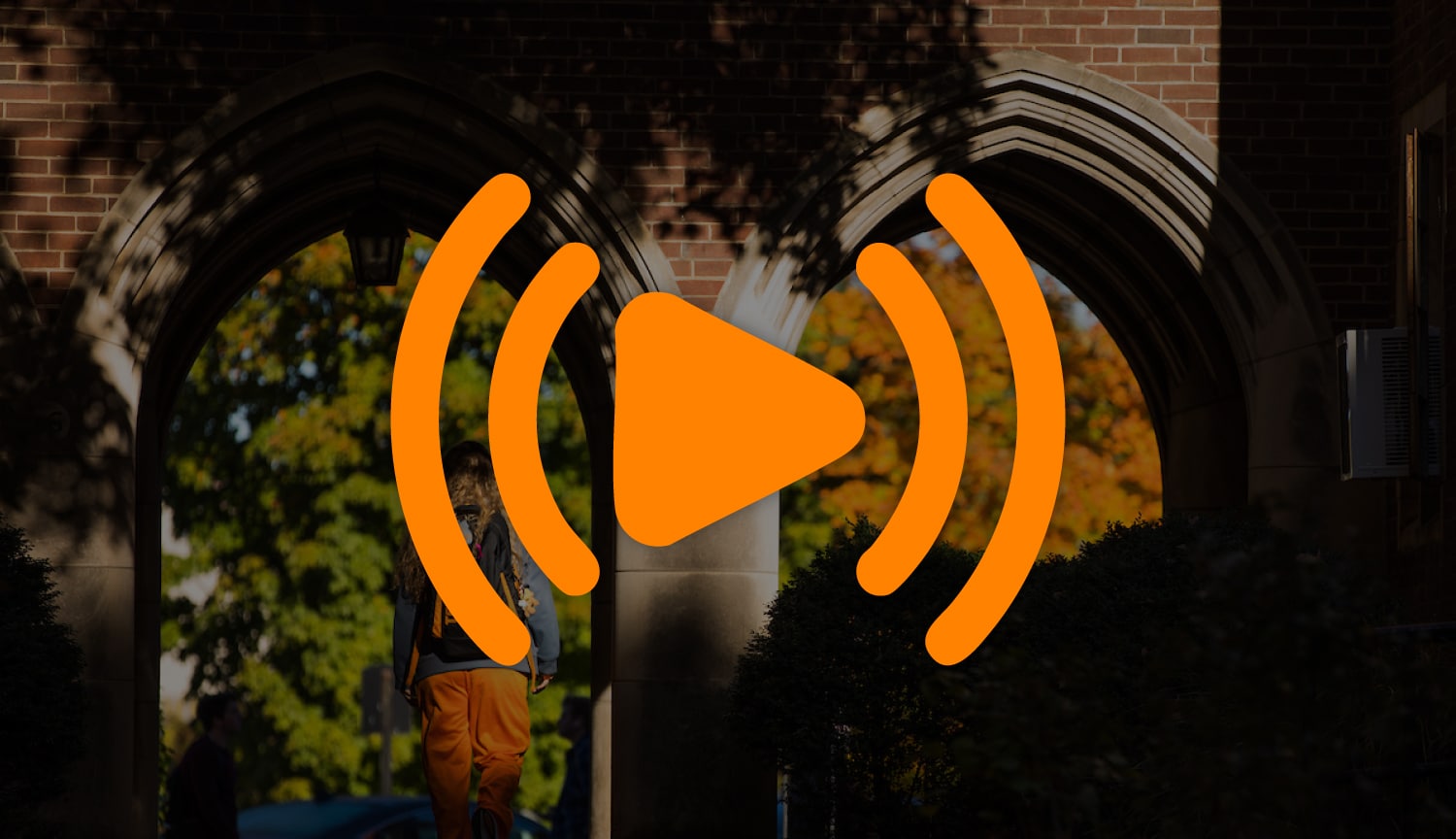Our Projects
As the university continues to grow and adapt, the campus landscape changes with it.
Explore our projects on campus through planning, design and construction.
Our Vision
Innovation and collaboration are key components for a thriving university, and Facilities Services is honored to play a role in shaping the campus through design and construction at all levels.
Our team is committed to creating indoor and outdoor campus spaces that enhance connection, education, and belonging for all. Through hard work and intentional partnerships, we’re creating the campus of tomorrow with respect for the traditions of the “stately walls of old UT” that “rise glorious to the sight.”
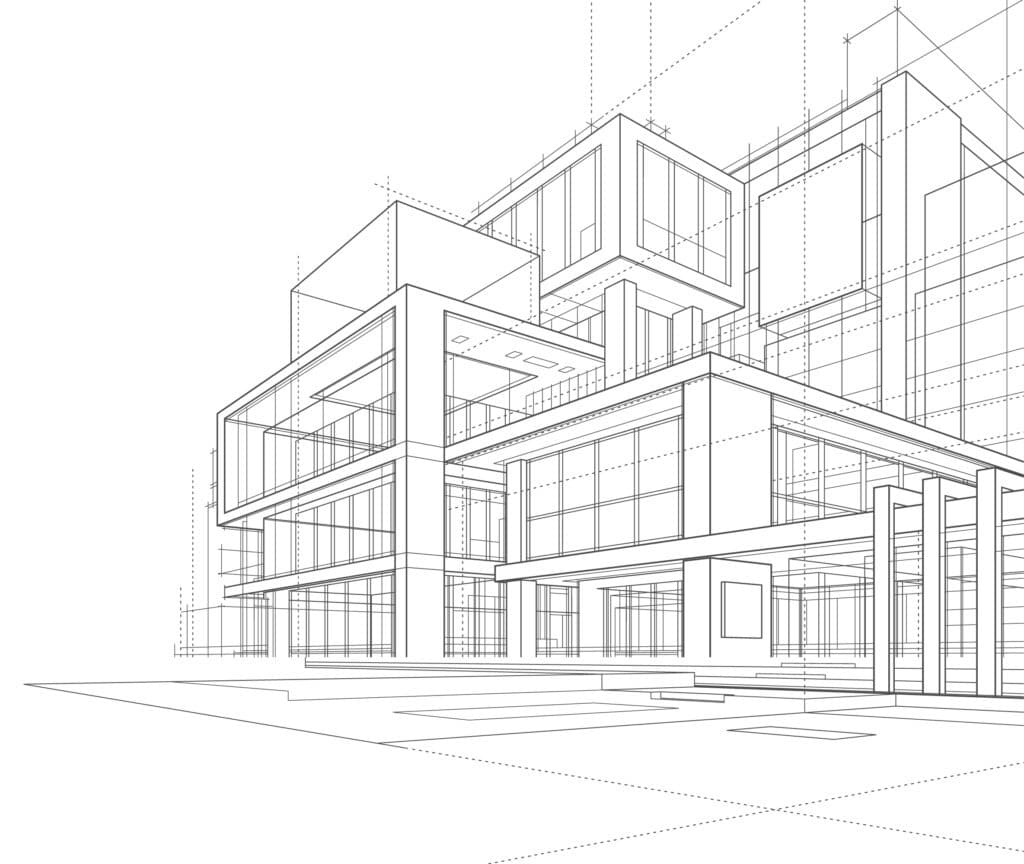
PROJECT SPOTLIGHTS
UT Facilities Services is proud to feature a few of the many ways we’re working to improve campus. Check out project spotlights from our Design Services, In-house Construction & Capital Construction teams.
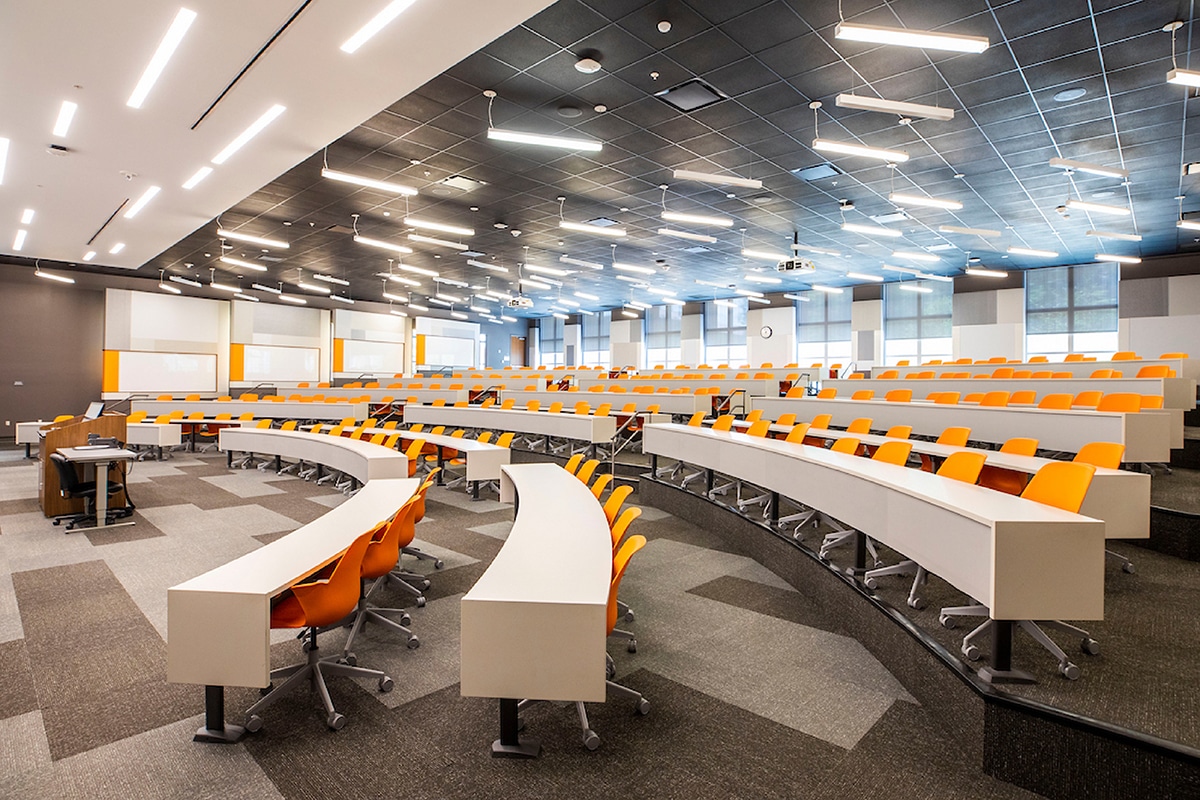
Campus-Hosted Classroom Upgrades

During Summer 2025, In-House Construction will work on upgrades to 25 classrooms. Each classroom is unique, and the upgrades to it will vary per site. Upgrades may include LED lighting with dimming controls, paint, carpet, acoustic panels, clocks, and/or furniture. Upgrades to classrooms are funded through the Student Facility Fee and approved by the Classroom Upgrade Committee.

Total Budget
$1.3 Million
Square Footage
33,857 sqft
Start Date
Spring 2025
Completion Date
Summer 2025
Neyland Stadium Renovations

As the Tennessee Volunteer football team experienced another win over Oklahoma last week, we took the opportunity to learn more about how Facilities Services Design Project Manager Eric Ducote is contributing to “wins” with continued Neyland Stadium renovations.
According to Tennessee Athletics, the construction project supports their goals of “modernizing the fan and visitor experience through enhanced amenities and diversified seating options, improving fan safety and security and aligning stadium features and aesthetics with campus architectural standards.” The project began in 2023 and will see new improvements each football season through fall of 2026.

Total Budget
$337 Million
Square Footage
184,000 sqft
Start Date
Spring 2023
Completion Date
Fall 2026
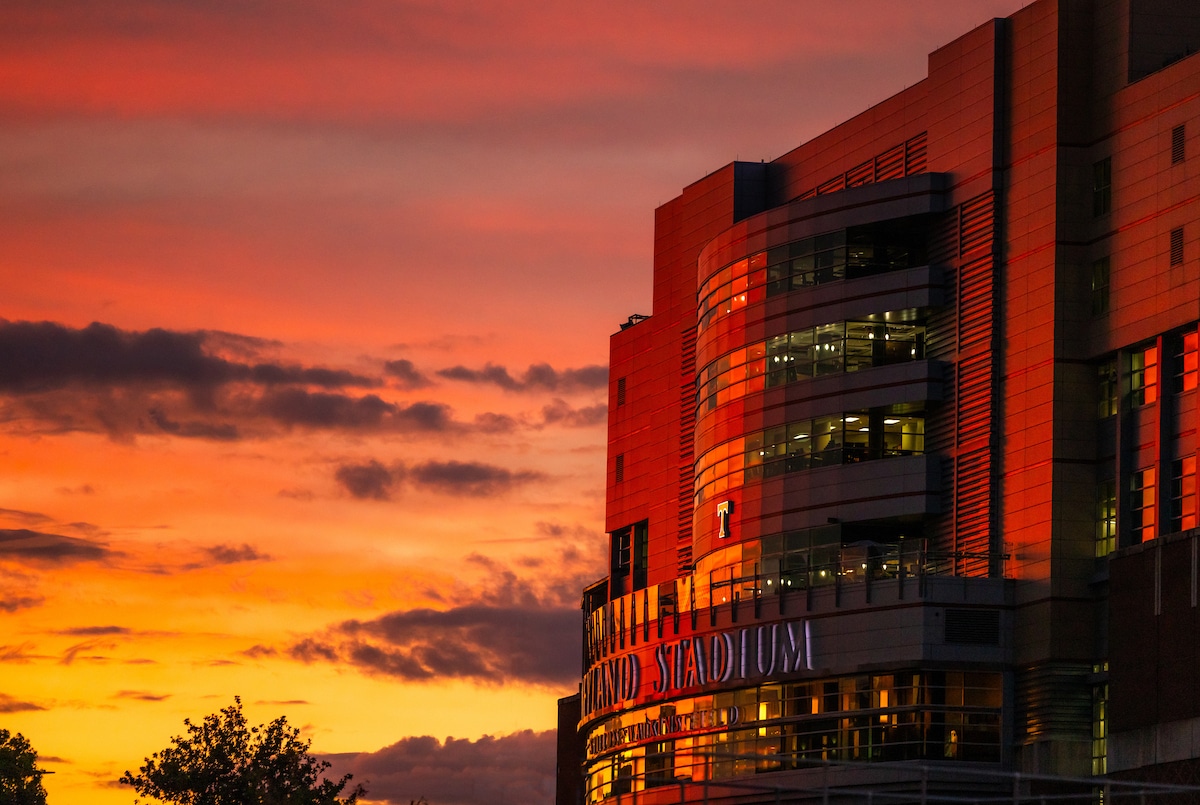
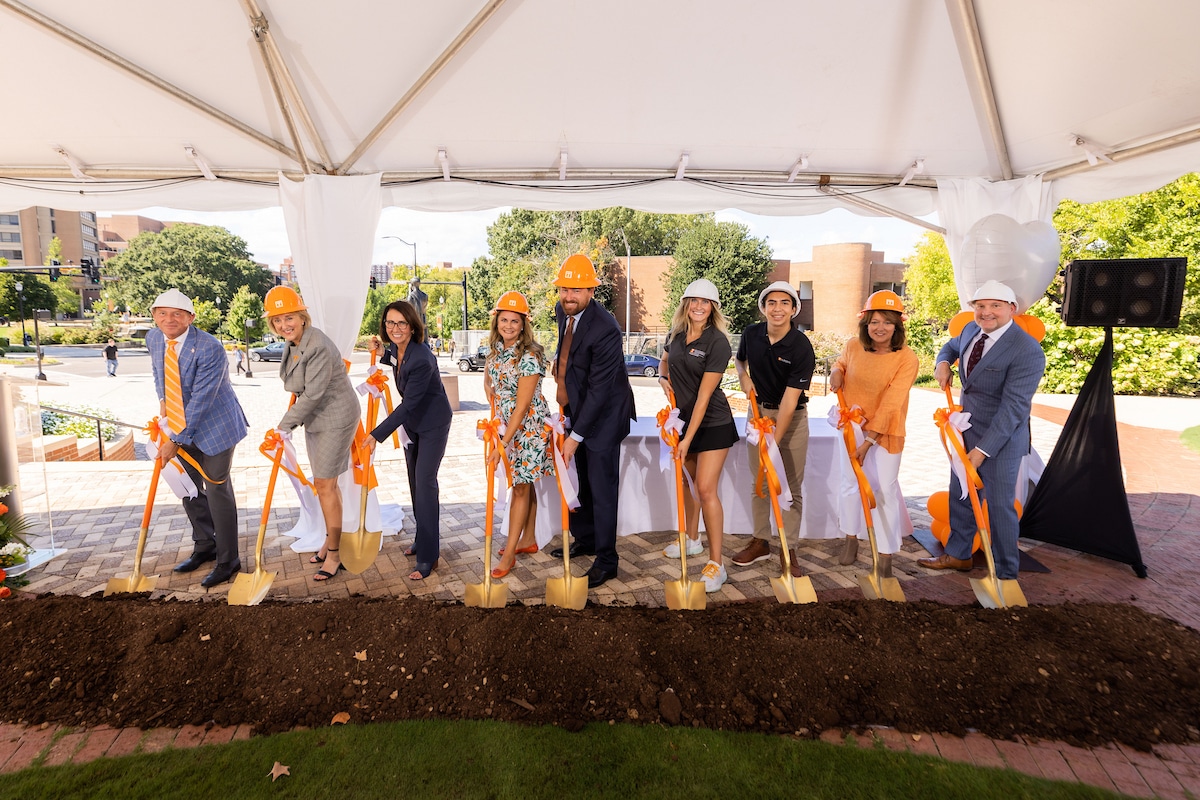
College of Nursing building

The project will create a new 117,000-square-foot, five-story building. The project includes 7 Classrooms, 250 Seat Auditorium, 17 Nursing Sim Spaces, and an Outdoor Teaching/Event Plaza.

Total Budget
$108.2 Million
Square Footage
117,000 sqft
Start Date
Summer 2022
Completion Date
Fall 2025
Residence Halls

The University of Tennessee, Knoxville, celebrated on March 6 the groundbreaking of two new residential communities (Poplar and Beacon Halls) that are expected to open in fall 2025. A third residence hall (Torchbearer) is schedule to open at a later date. The new residence halls will add approximately 1,950 beds to the university’s housing inventory, which currently has about 8,500 beds. They are a key component of the university’s strategic plan for enrollment growth and will help meet the needs of students who are seeking to stay on campus longer.

Total Budget
$337 Million
Square Footage
120,000 sqft
Start Date
Spring 2024
Completion Date
Fall 2026
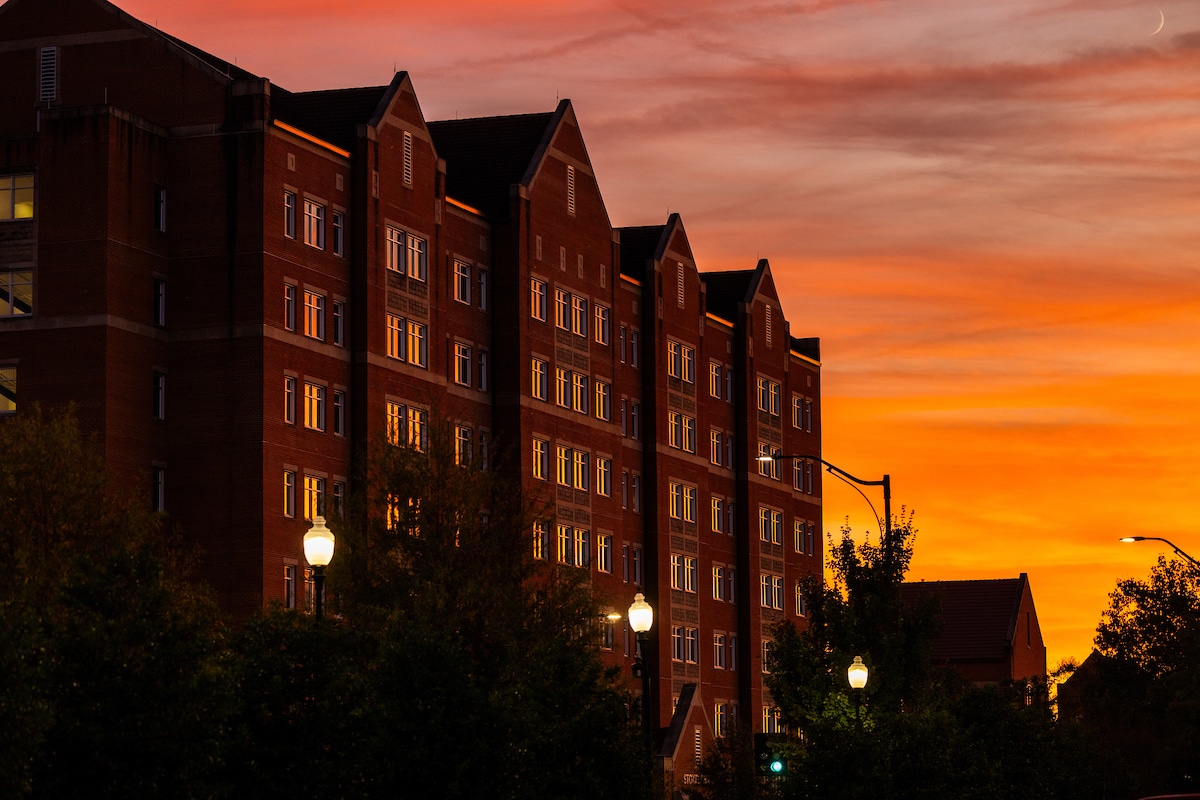

CURRENT PROJECTS LIVE STREAMING
GET IN TOUCH
WITH OUR TEAMS
Looking to get connected with Facilities Services staff? If you’re part of an organization interested in meeting with our team to discuss potential partnership, innovative enhancements to how we work, or to gain a better understanding of how we support the university’s mission, fill out the form linked below.


