Current Projects
Facilities Services partners with our campus and the University of Tennessee system in carrying out the goals
of the university’s Master Plan through research, design, collaborative project management, and creative problem solving. To learn more about current projects on campus, click on the tiles below.
Building a Better Campus
One Project At a Time

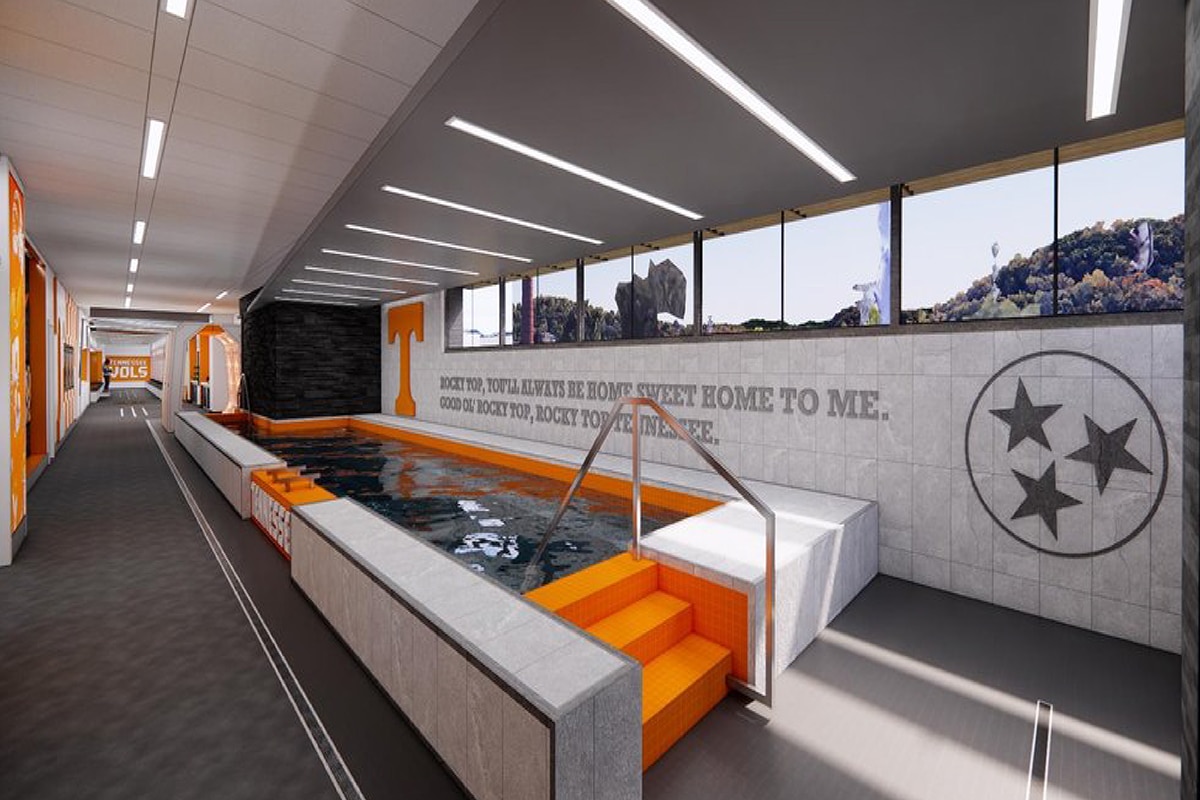
Haslam Field
Expansion
Status
Construction
Projected Completion
Summer 2025
Located adjacent to Anderson Training Center, the Haslam Field expansion will include 52,000 GSF spanning 2 stories and consists of Practice Field, Nutrition and Weight Expansions, Locker Room Upgrades, and recruiting amenities for Tennessee Athletics.
Budget: $45M Construction
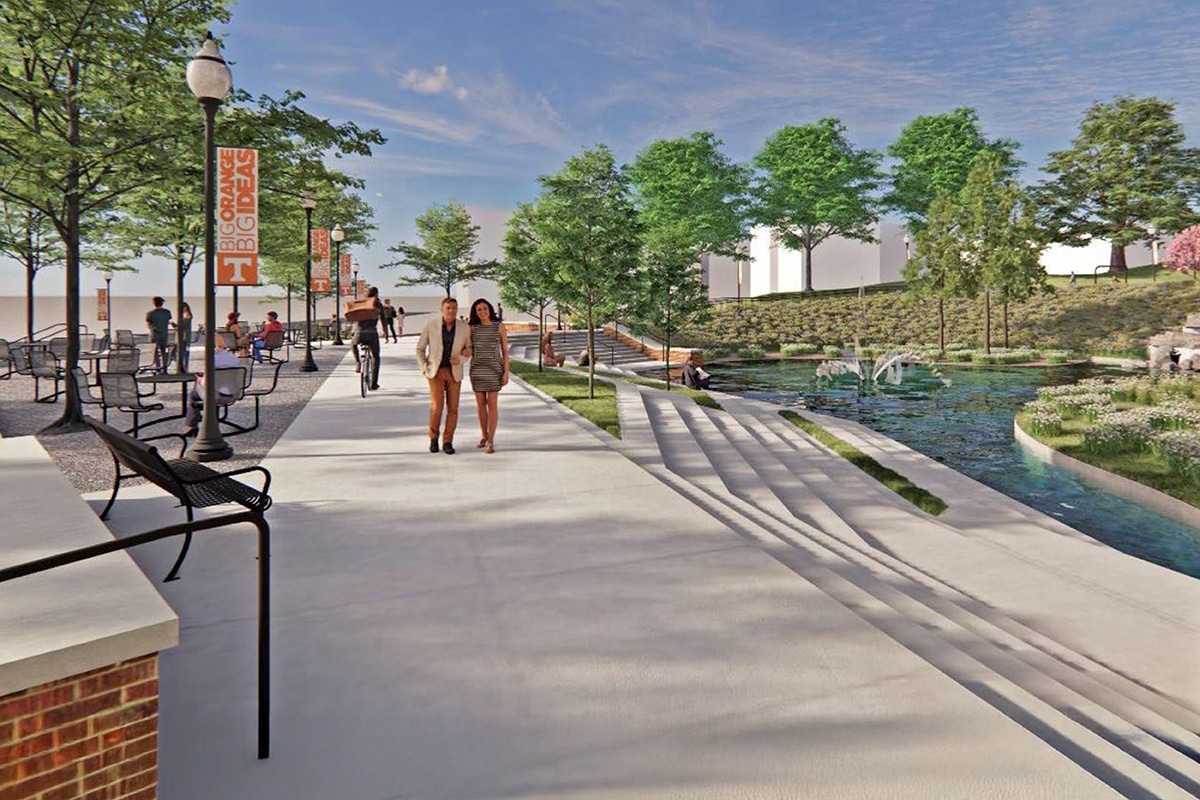
Regional Stormwater Storage Facility
Status
Post-Construction Repairs
Projected Completion
July 2025
This innovative West Campus project creates a 1.3 acre stormwater retention area holding 155,000 gallons at normal pool fed from adjacent buildings runoff and surface drains. The retained water will then be used for irrigation on surrounding lawns. Improvements include seating areas, a water fall, and outdoor wireless for student, staff, and faculty use.
Budget $3.8M construction
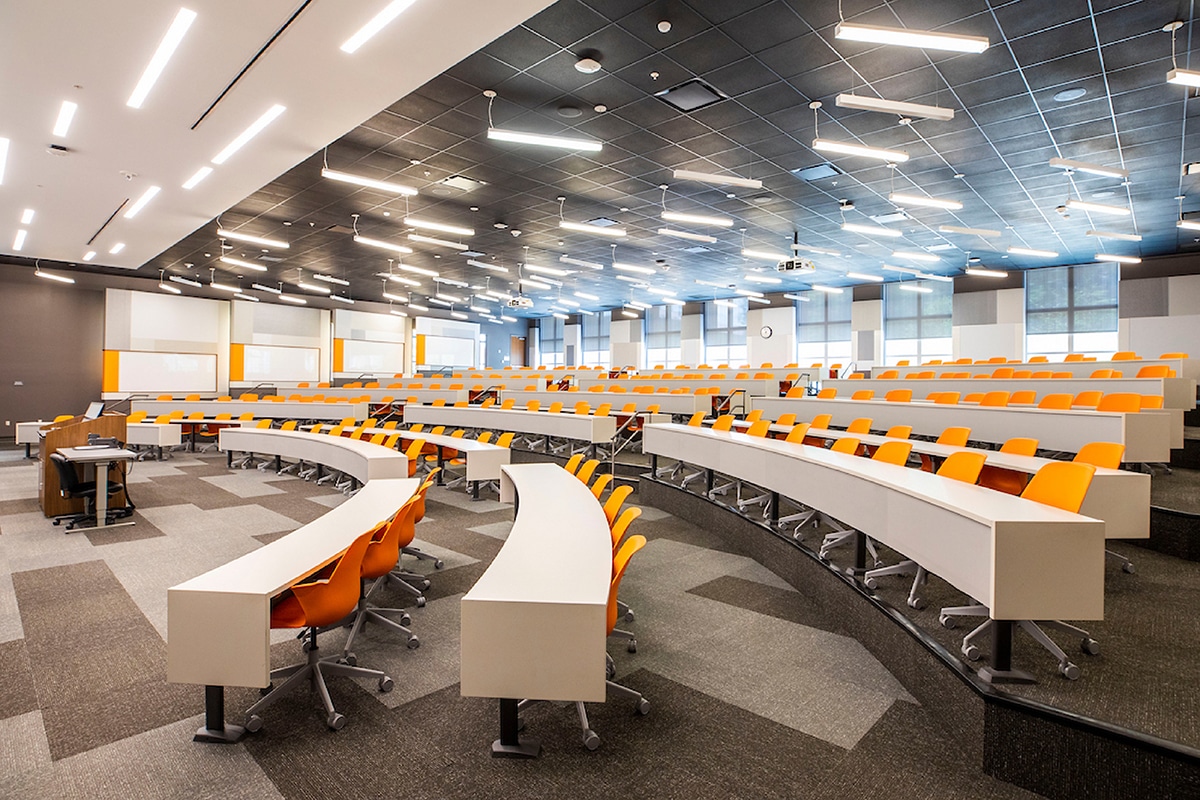
Campus-Hosted
Classroom Upgrades
Status
Construction
Projected Completion
August 2025
During Summer 2025, In-House Construction will work on upgrades to 25 classrooms. Each classroom is unique, and the upgrades to it will vary per site. Upgrades may include LED lighting with dimming controls, paint, carpet, acoustic panels, clocks, and/or furniture. Upgrades to classrooms are funded through the Student Facility Fee and approved by the Classroom Upgrade Committee.
Budget – $1.3M
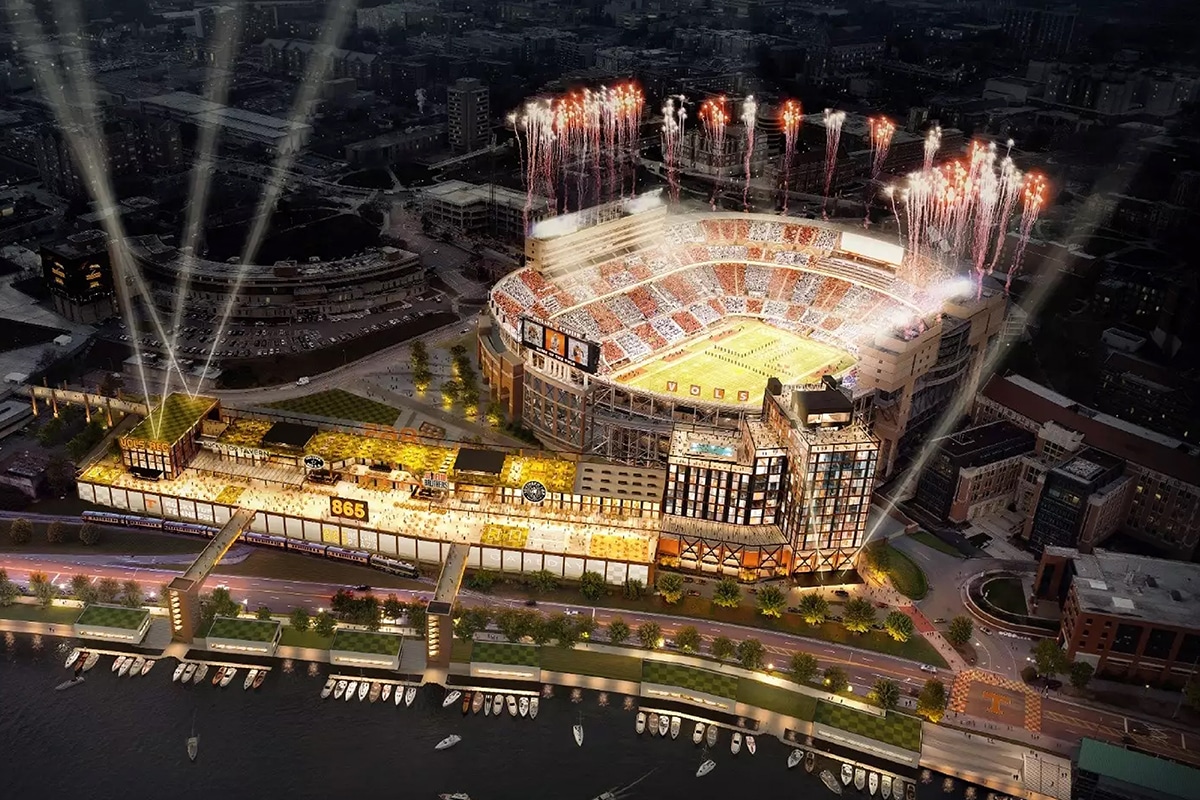
Neyland Stadium
Renovations
Status
Construction
Projected Completion
Summer 2026
Ongoing renovations are taking place at Neyland Stadium to enhance the fan experience for all Vols. This work includes skybox renovations, the addition of Founders’ Suites, construction of a Gate 10 Plaza and the South Concourse.
Budget: $337M Construction
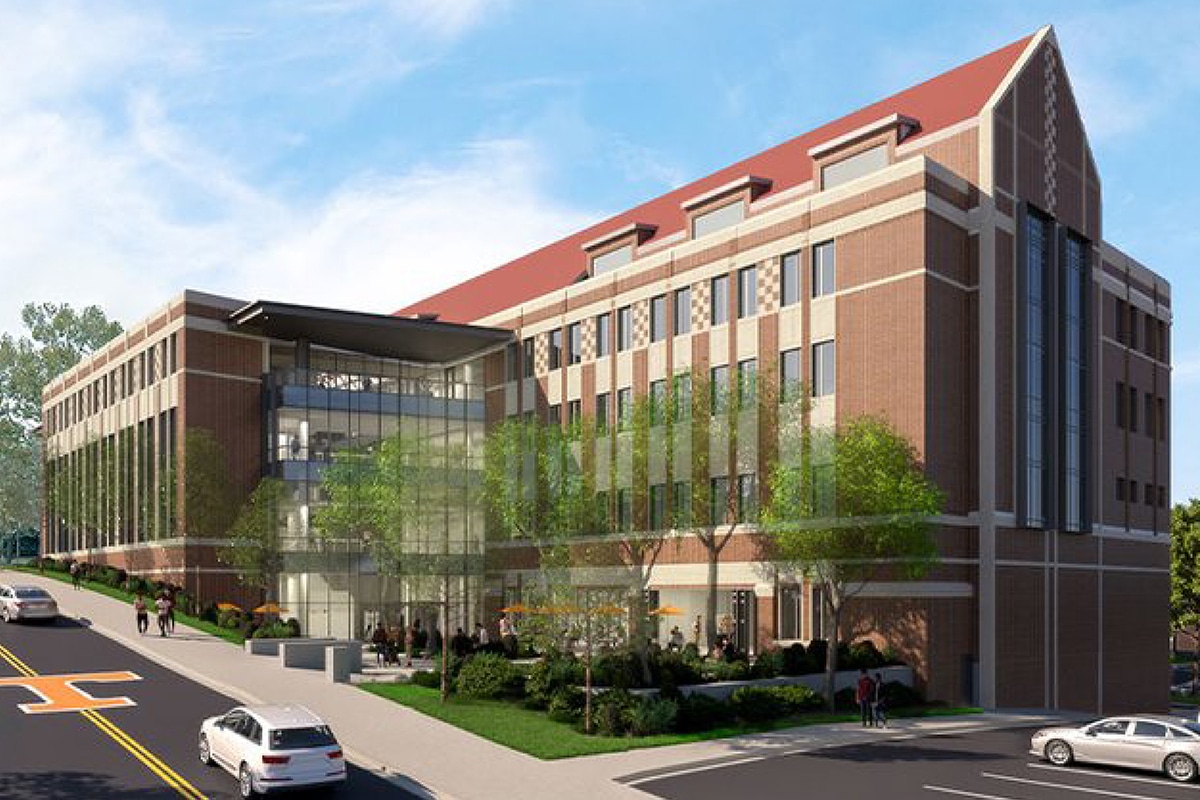
College of
Nursing building
Status
Construction
Projected Completion
Summer 2025
College of Nursing building is a brand-new 117,000-square foot, five-story building featuring 7 classrooms, 17 nursing simulation spaces, and an outdoor teaching/event plaza. This building is located between Volunteer Blvd. and Peyton Manning Pass.
Budget $108.2M Construction
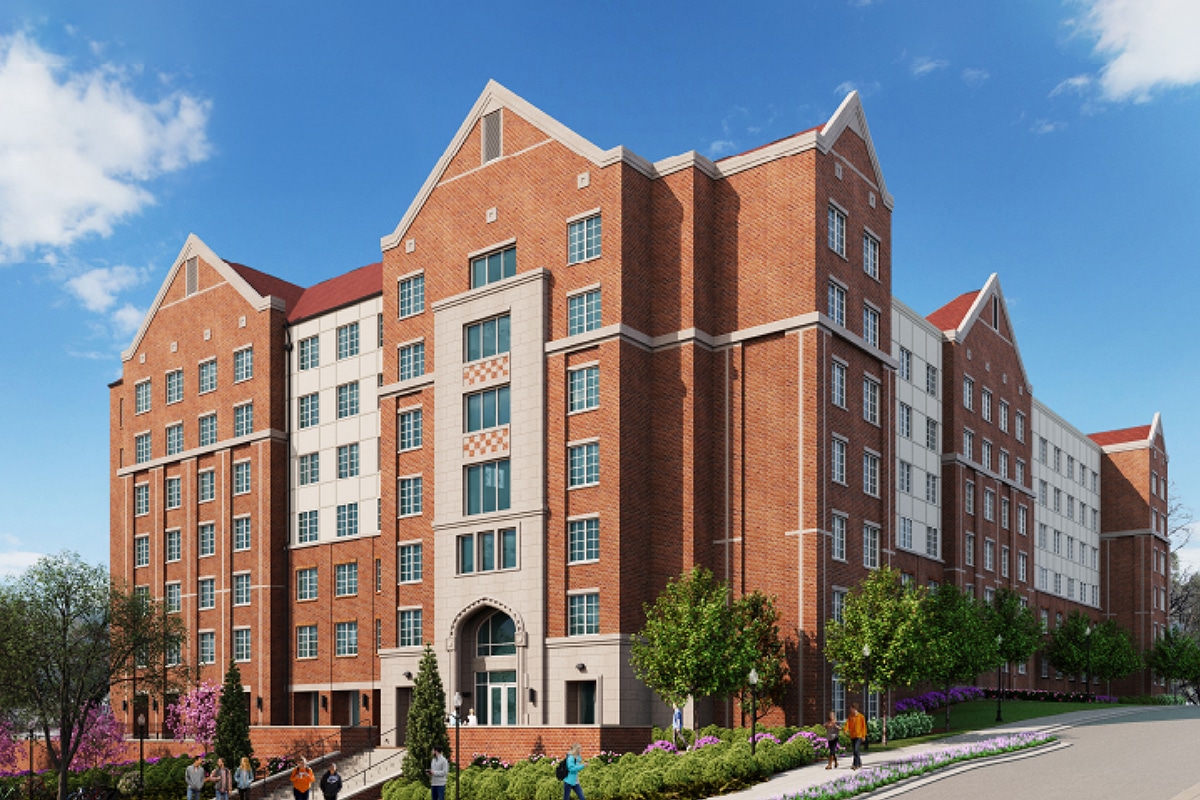
Poplar Residence
Hall
Status
Construction
Projected Completion
Summer 2025
On the corner of Andy Holt Avenue and 20th Street, Poplar Residence Hall includes 173,5000 GSF across 7 stories and 790 beds. This residence hall will help alleviate campus housing concerns due to growth in enrollment.
Budget: $65M Construction
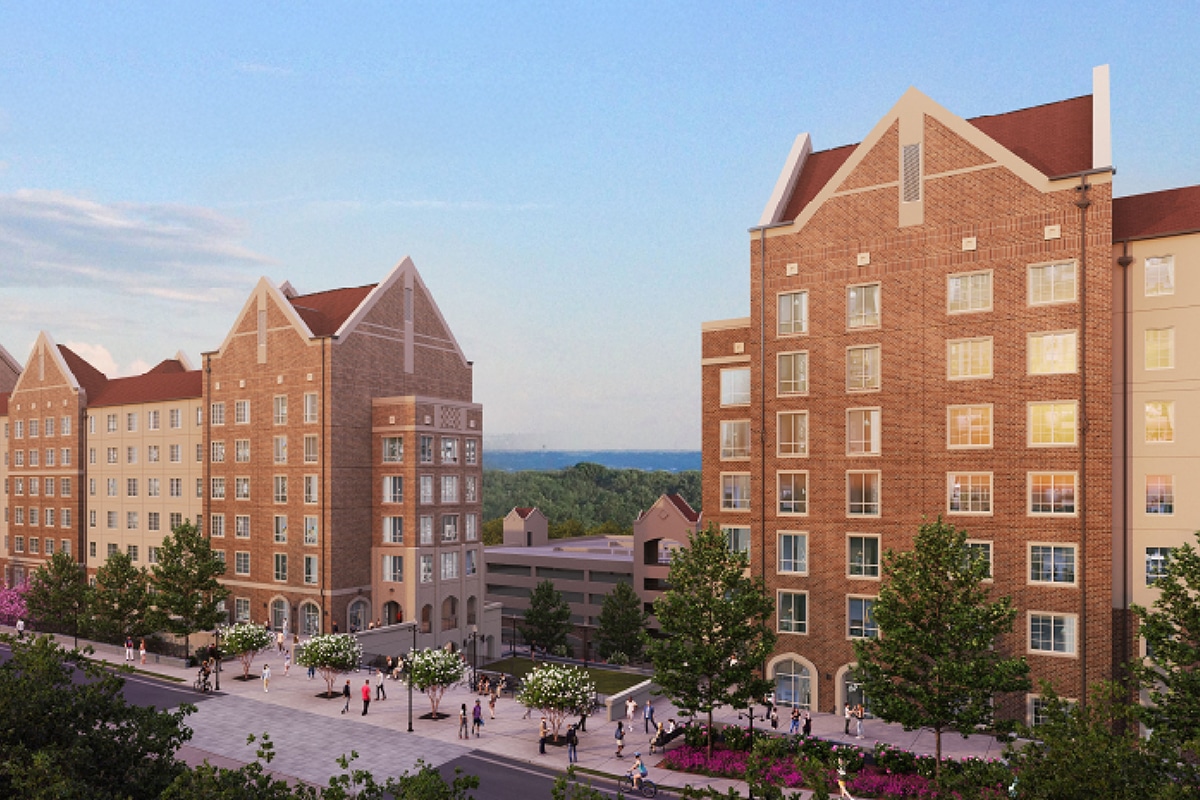
Beacon Residence
Hall
Status
Construction
Projected Completion
Summer 2025
Beacon Hall consists of two separate buildings between Caledonia and Terrace Avenues. The buildings contain a collective 267,000 GSF with 9 stories plus lower levels on Lake Avenue with a total of 1,028 beds. This residence hall will help alleviate campus housing concerns due to growth in enrollment.
Budget: $110M Construction
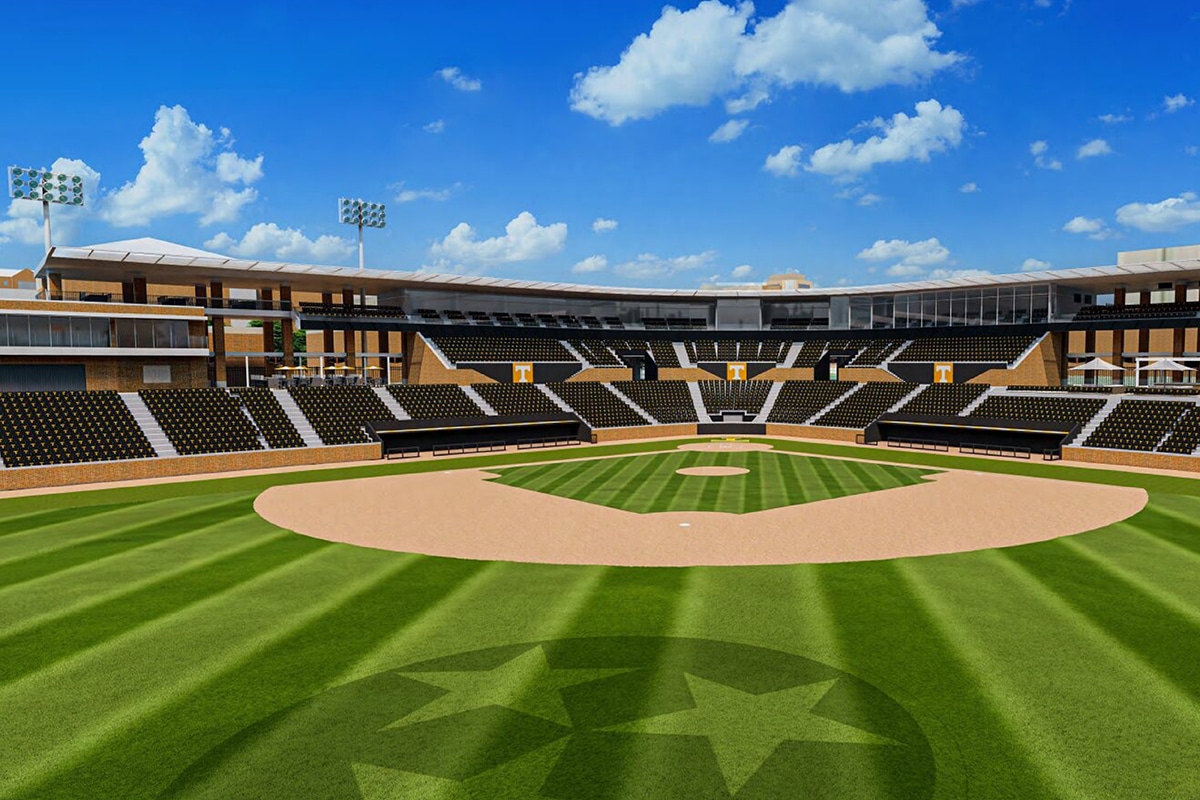
Lindsey Nelson Stadium Renovations
Status
Construction
Phase 3
Projected Completion
Spring 2027
This multi-year renovation project allowed for expanded seating and accessibility, utilities infrastructure and press box upgrades, and increased capacity by 2,500. In Phase 3, improvements are slated for the press box, lighting, and enhancements worthy of a College World Series winning baseball program.
Budget $105.6M Construction
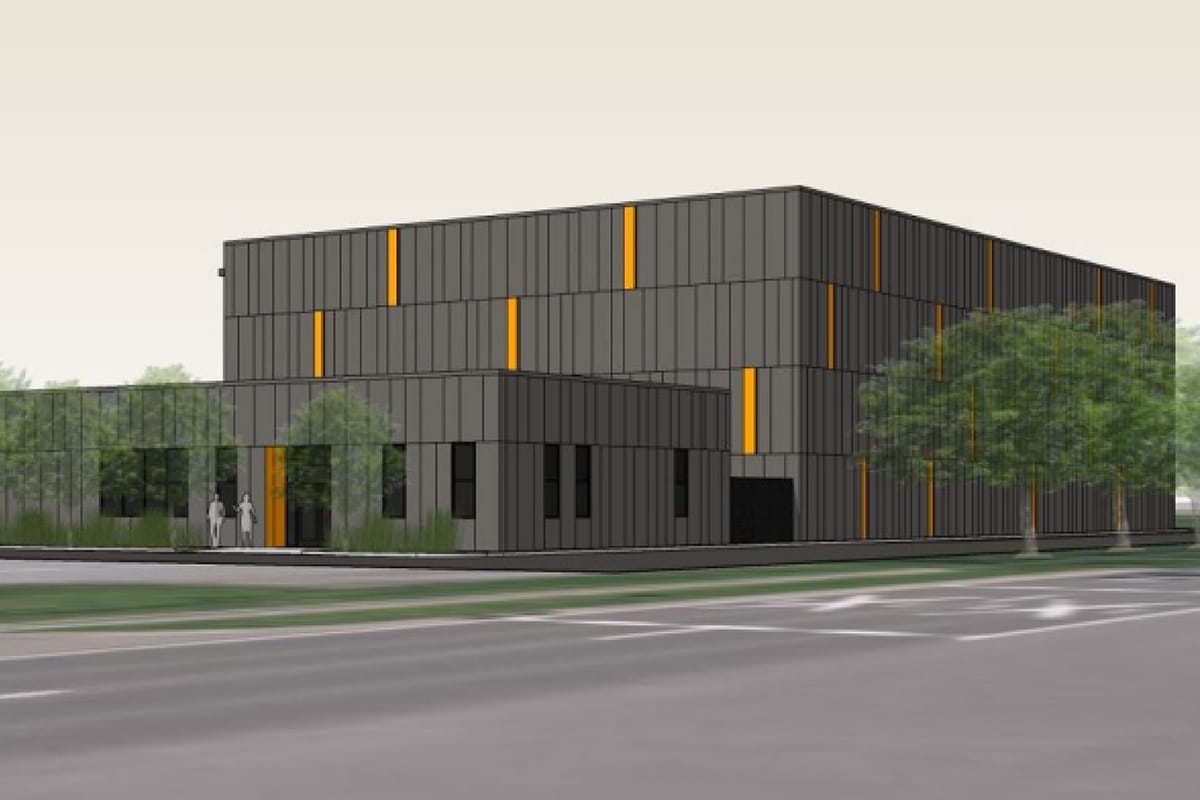
Library
Storage
Status
Construction
Projected Completion
August 2026
The University of Tennessee library collections are a rich treasure trove of history and culture. As the size of the collection has outgrown storage in Hodges, a new facility is being erected with 20,500 GSF designed to house delicate items.
Budget – $11M Construction
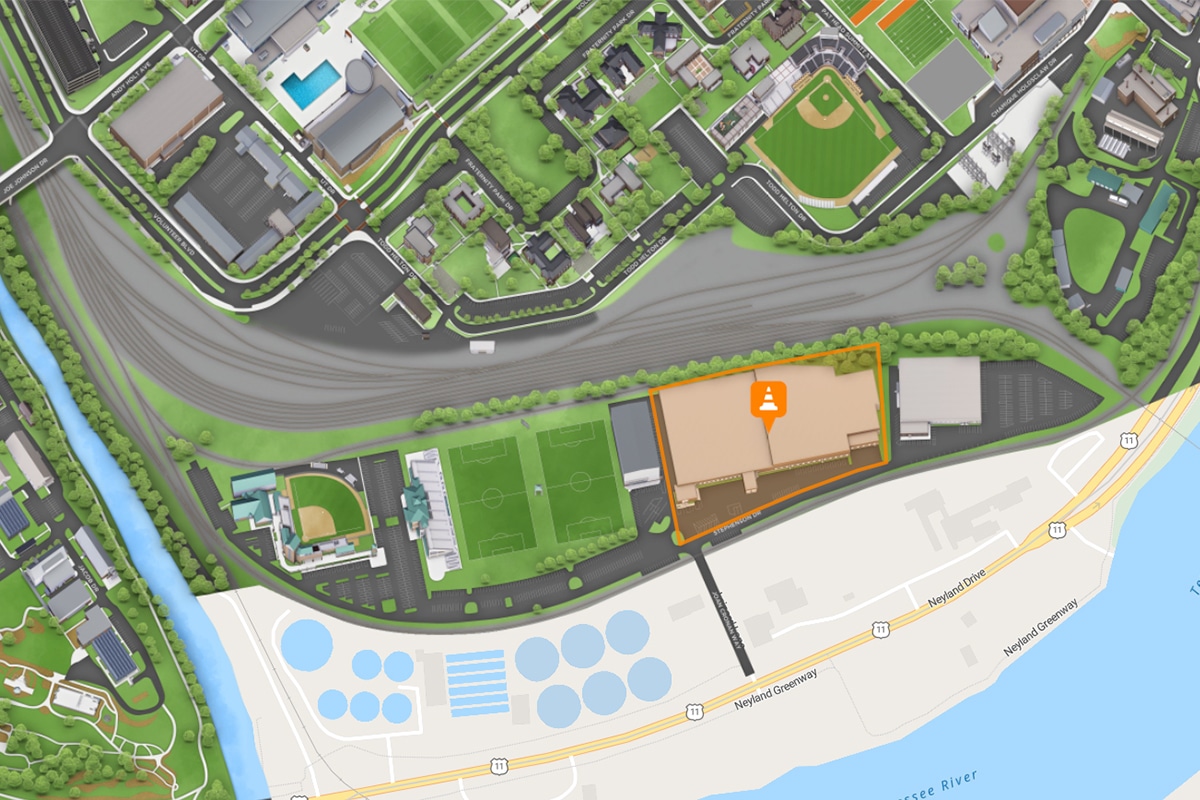
Fleming Warehouse
Parking site
Status
Design
Projected Completion
Spring 2026
UTK Facilities Services Planning and Design is overseeing the demolition of the UT Warehouse to make way for a new two-tiered surface parking lot expected to provide over 700 spaces when complete.
Budget: $3.8M
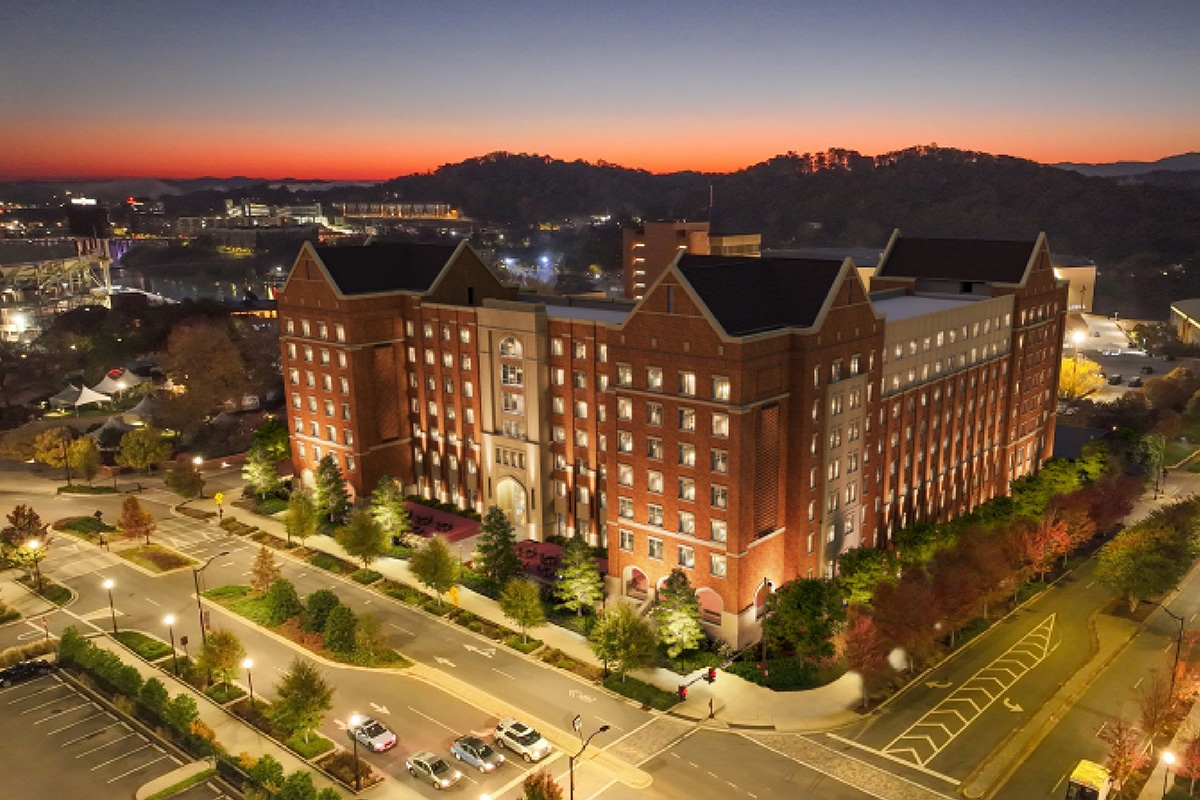
Torchbearer Residence
Hall
Status
Construction & Fast Track Design
Projected Completion
Fall 2026
Torchbearer Hall will be located on the corner of Volunteer and Lake Loudoun Boulevards and will house 224,000 GSF over 7 floors with 1,136 beds. This residence hall will help alleviate campus housing concerns due to growth in enrollment.
Budget: $136M Construction
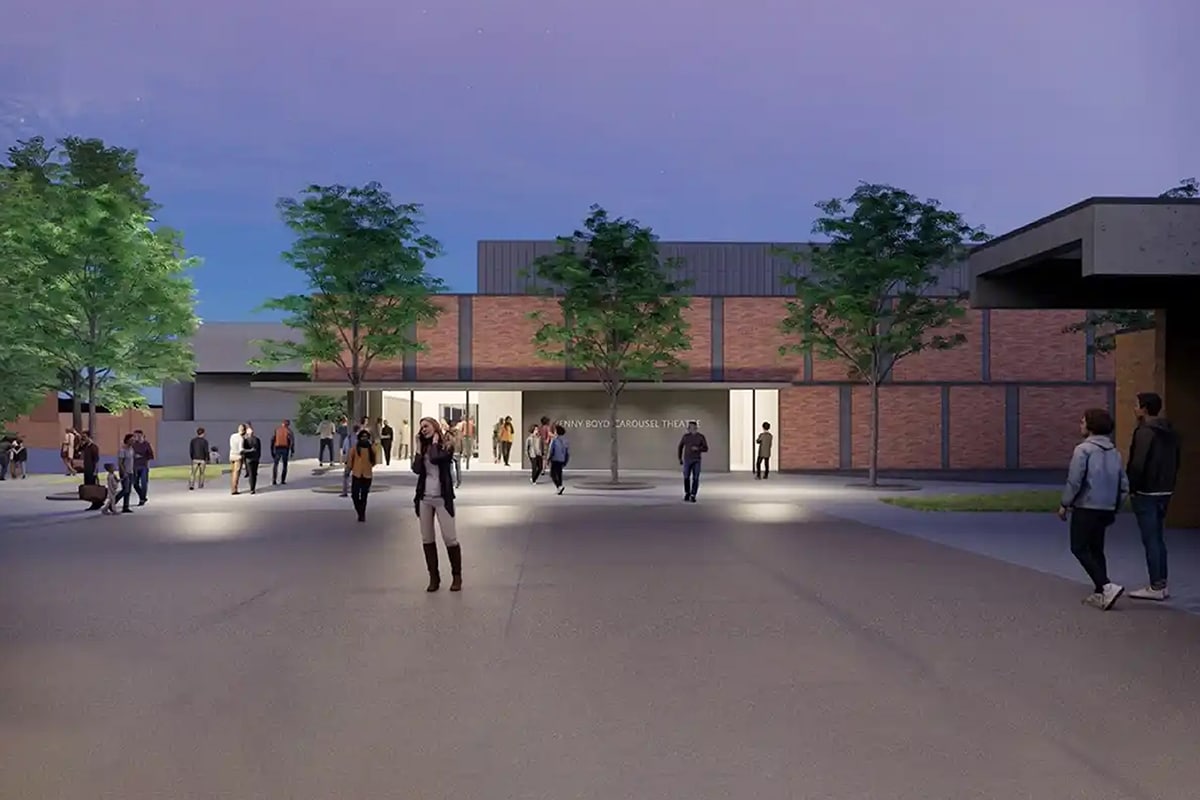
Jenny Boyd
Theatre
Status
Construction
Projected Completion
Summer 2025
The brand-new Theatre will feature 20,000 square feet, a 300-seat multi-configurable theatre, a patron’s lounge, and a multi-use event space to support both campus theatres. Located on the west campus, this theatre will bring innovative arts and daring creativity to life for campus and the community alike.
Budget: $25.1M Construction
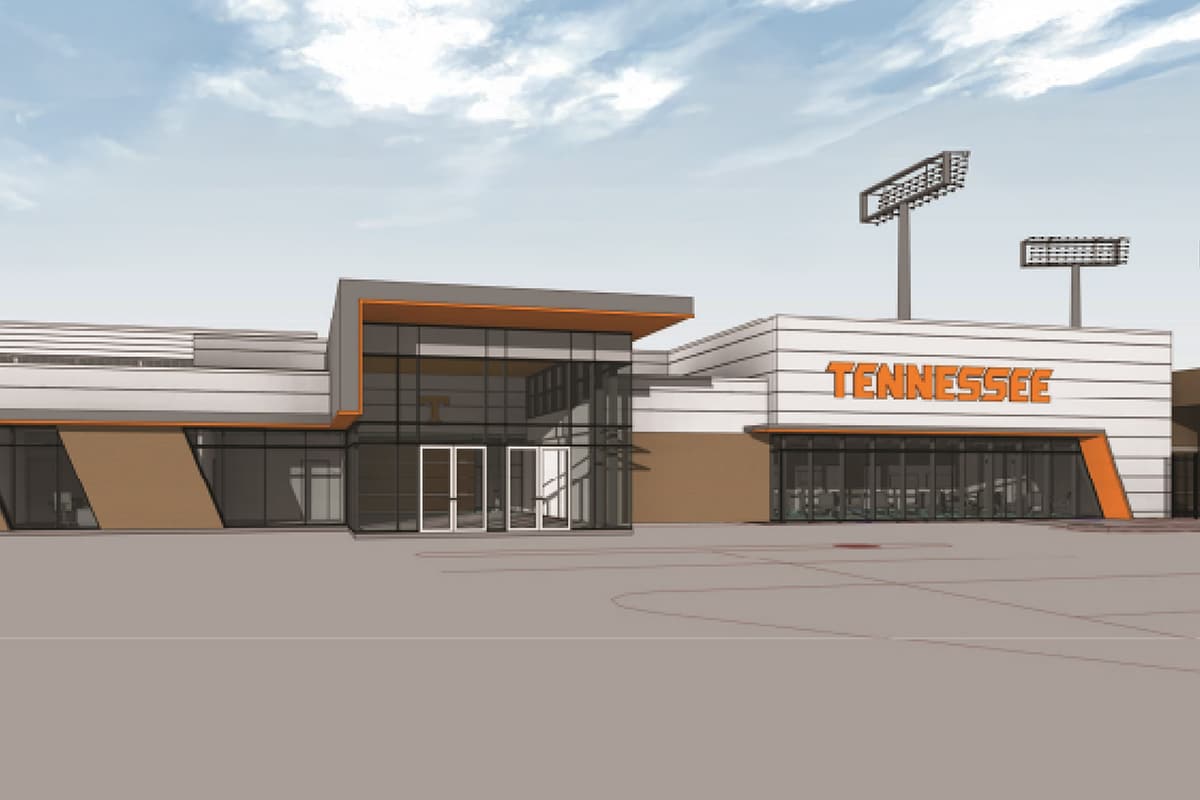
Sherri Parker Lee
Softball Stadium
Status
Design
Projected Completion
Fall 2026
Sherri Parker Lee Softball Stadium will receive enhancements to include 12,000 GSF of space over one story housing locker rooms, team rooms, coaches offices, and a future hitting room.
Budget – $9M Construction
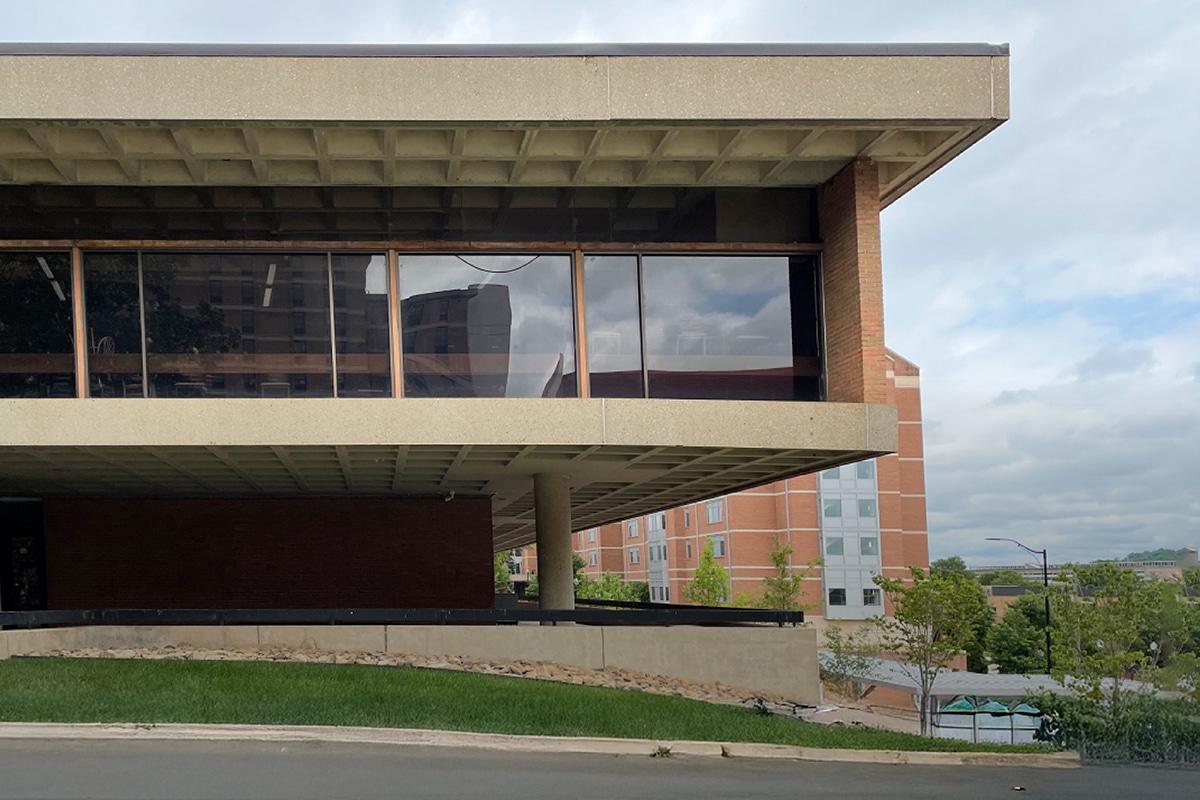
Presidential Court
Renovation
Status
Design
Projected Completion
Spring 2027
The West Campus will continue to see improvement with the anticipated Presidential Court renovation project. Enhancements will include a home for various Student Life programs and Aramark offices, food delivery robot charging and maintenance area, package lockers for student residents and a coffee shop concept.
Anticipated budget $30M

New Haslam College
of Business
Status
Construction
Projected Completion
Fall 2027
To meet the needs of an ever-growing student population within business disciplines, Haslam College of Business is expanding into a brand-new five-story 240,000 GSF building. The space will include 18 classrooms, 1 food service venue, and 3 research laboratories and will serve 10,000+ students, staff, and faculty each week.
Budget – $227.4M Construction
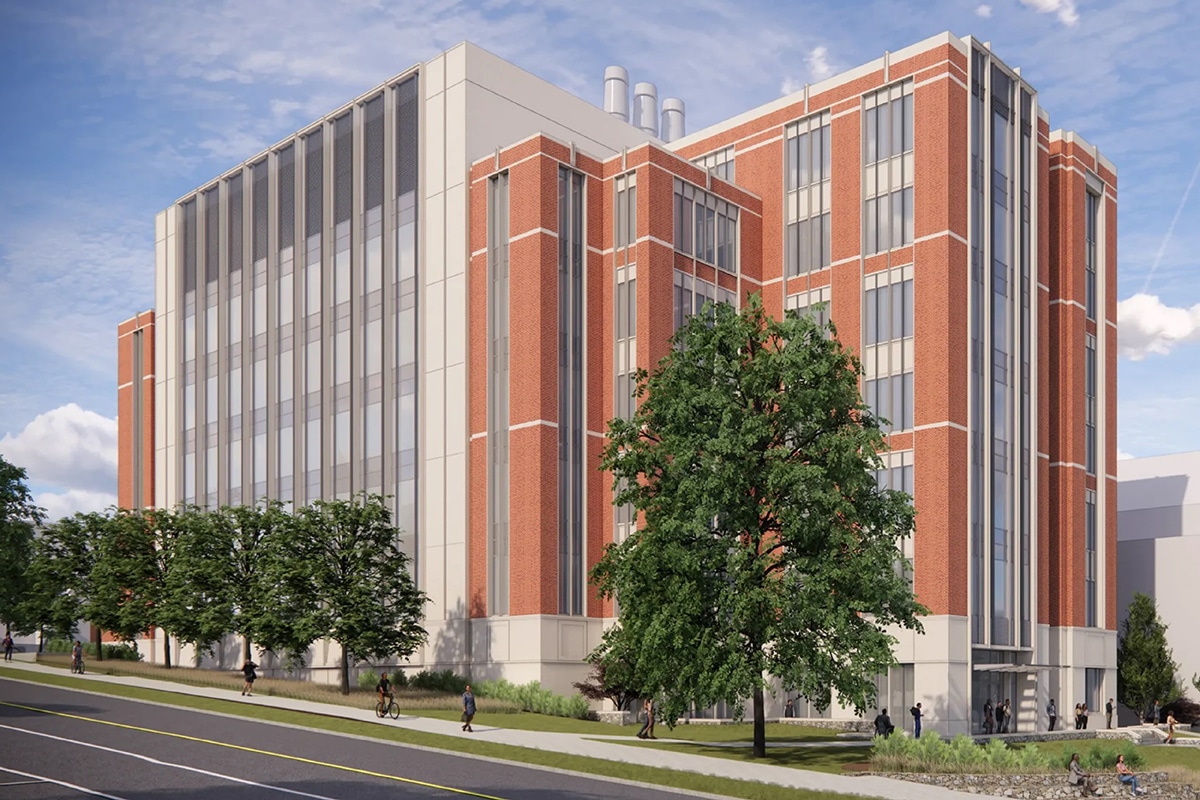
Chemistry
Building
Status
Pre-Construction
Projected Completion
Fall 2029
The new Chemistry facility will provide over 162,000 GSF of space on 6 – 8 floors.
This building will primarily house research laboratories, as well as instructional spaces and offices in support of graduate and upper division courses. It is to be located on the site of the former Panhellenic building.
Budget – $199M Construction
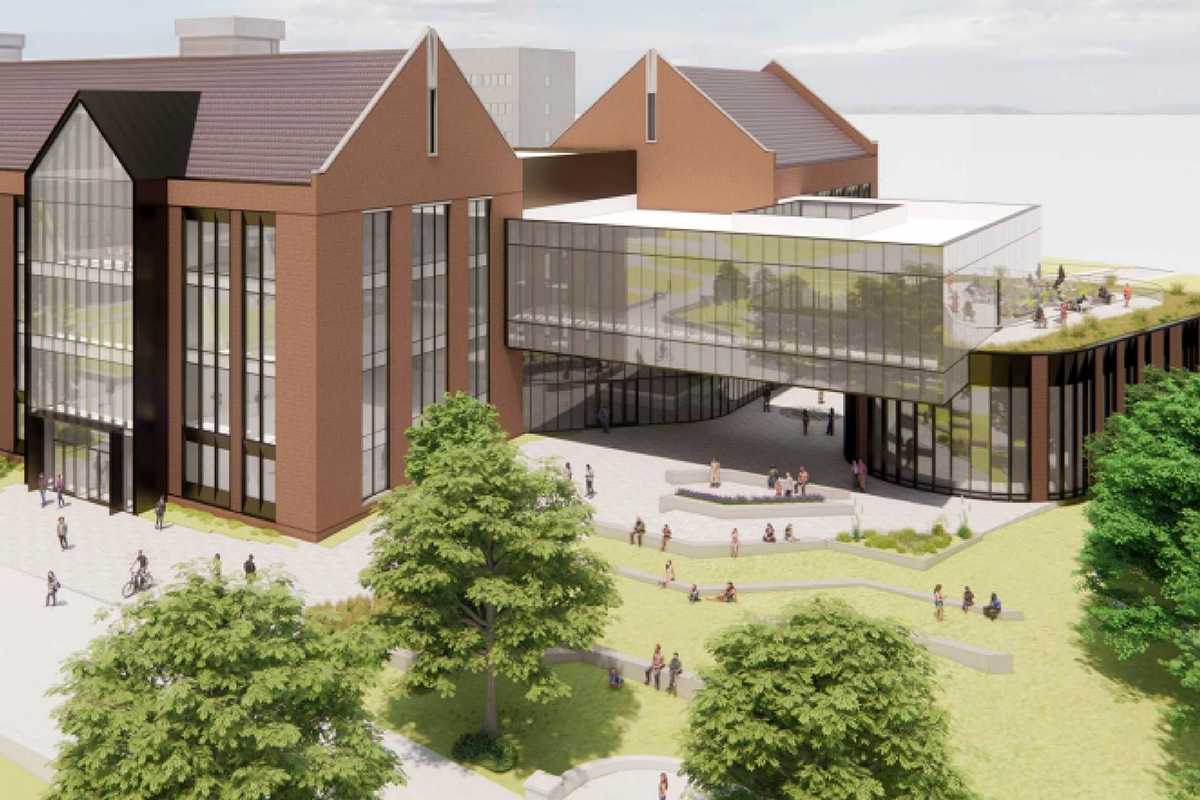
Student Success
Building
Status
Pre-Construction
Projected Completion
Fall 2027
As enrollment numbers continue to rise, the university is creating a space for Student Success to make sure all students are supported and equipped with the tools they need to succeed. Located on the site of the current Melrose Hall, this facility has been programmed to house study and testing for Student Success and Disability Services and includes multi-purpose spaces to build community and connection. The building will cover 5 stories and 119,000 GSF.
Budget – $108M Construction
Want to learn more?
Explore the list of all current projects in Facilities Services below.
