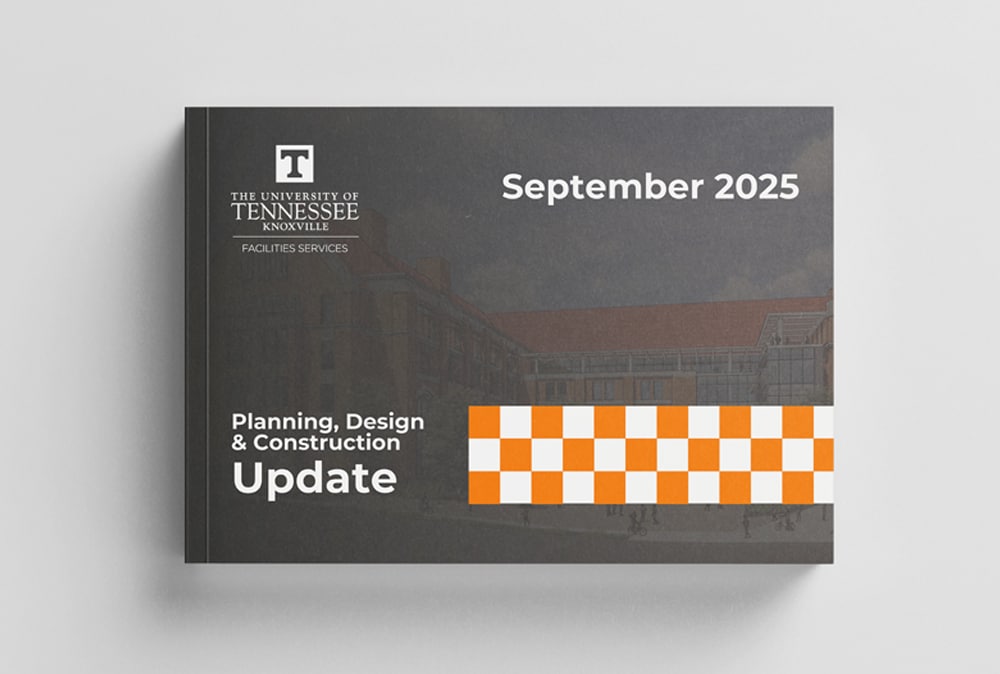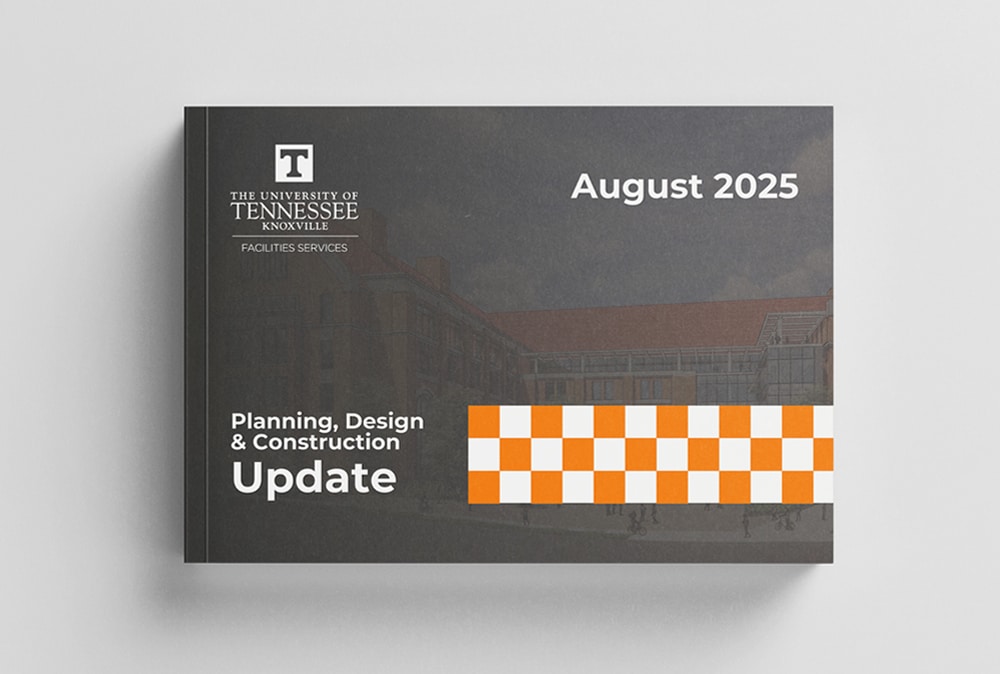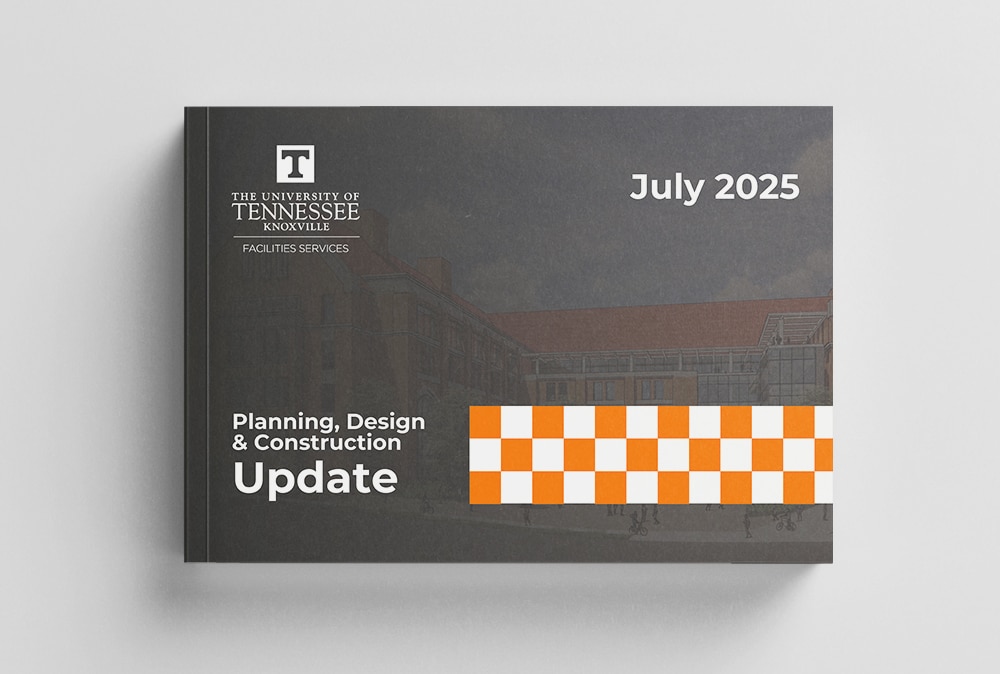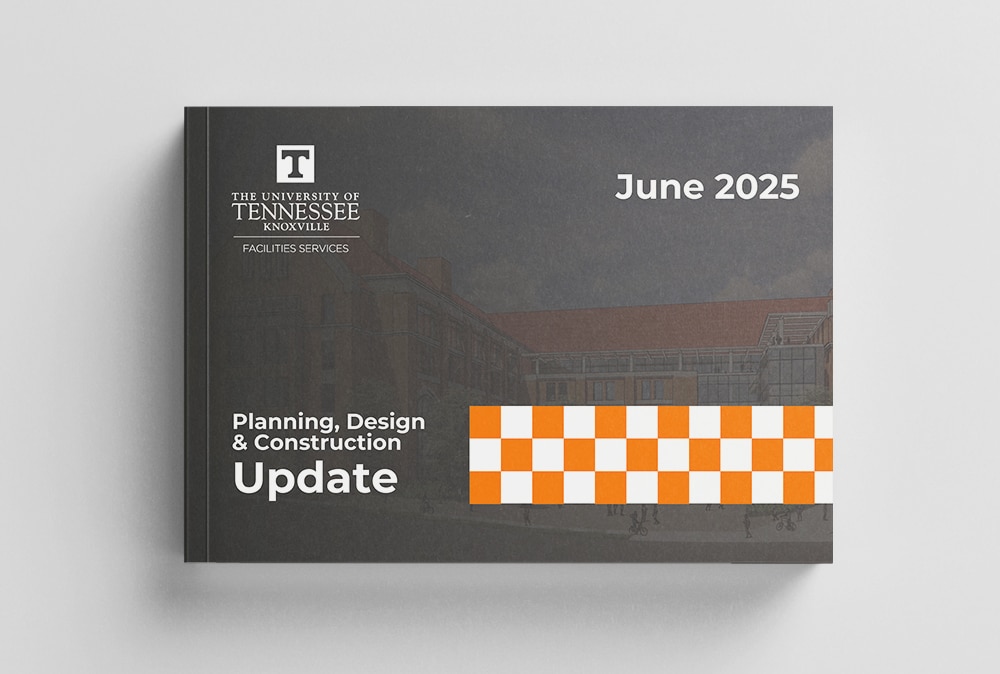Current Projects
Facilities Services partners with our campus and the University of Tennessee system in carrying out the goals
of the university’s Master Plan through research, design, collaborative project management, and creative problem solving. To learn more about current projects on campus, click on the tiles below.
Building a Better Campus
One Project At a Time

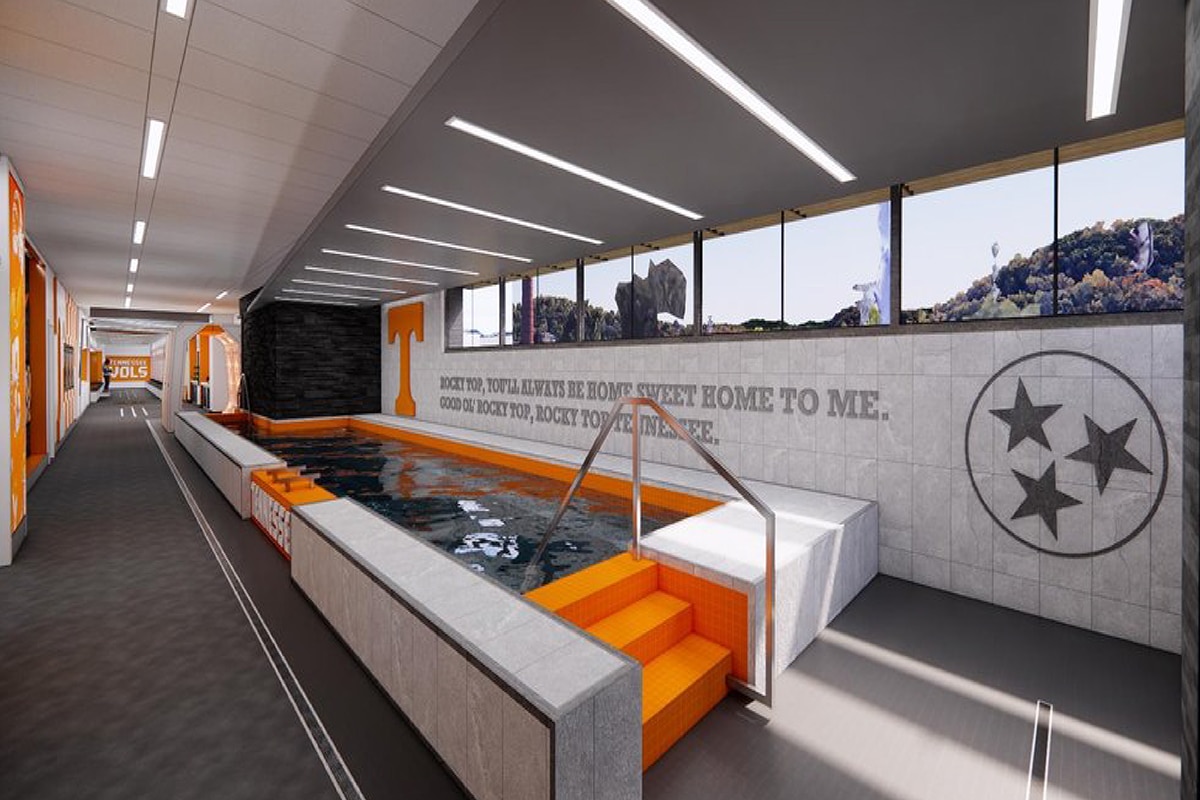
Haslam Field
Expansion
Status
Construction
Projected Completion
Winter 2025
Located adjacent to Anderson Training Center, the Haslam Field expansion will include 52,000 GSF spanning 2 stories and consists of Practice Field, Nutrition and Weight Expansions, Locker Room Upgrades, and recruiting amenities for Tennessee Athletics.
Budget: $45M Construction
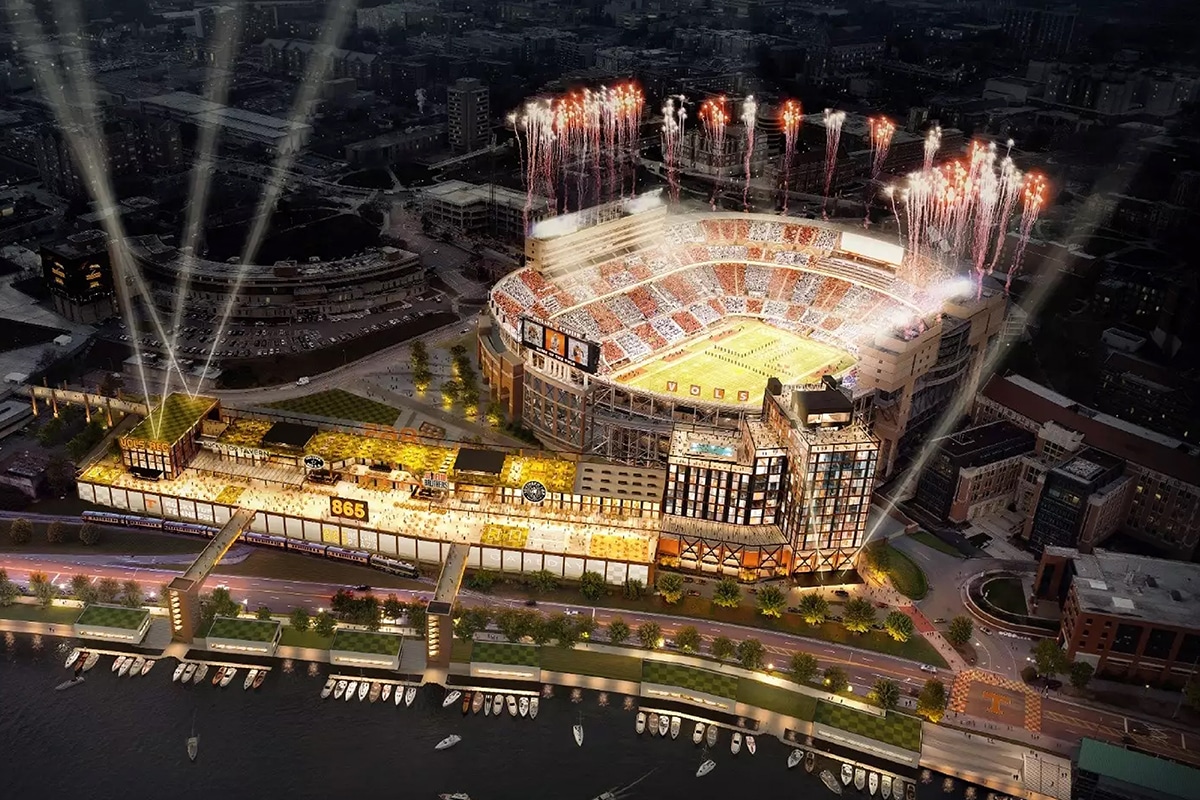
Neyland Stadium
Renovations
Status
Construction
Projected Completion
Summer 2026
Ongoing renovations are taking place at Neyland Stadium to enhance the fan experience for all Vols. This work includes skybox renovations, the addition of Founders’ Suites, construction of a Gate 10 Plaza and the South Concourse.
Budget: $337M Construction
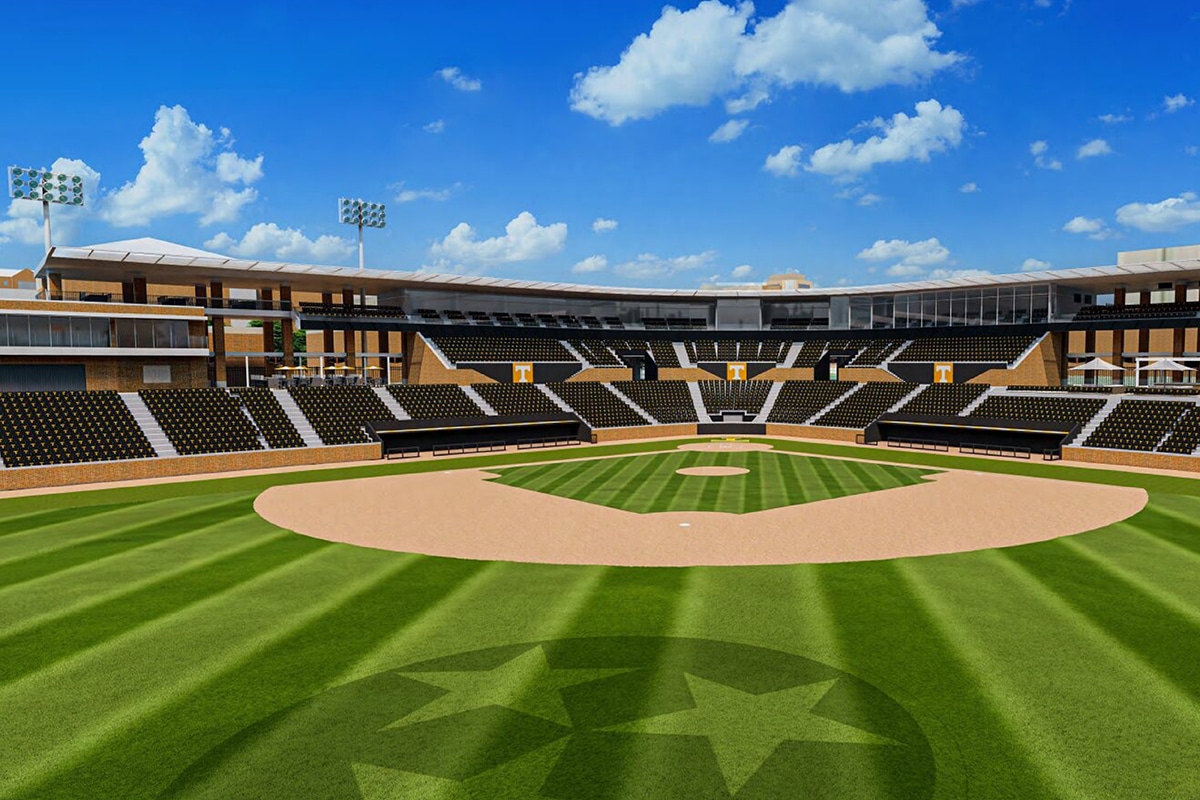
Lindsey Nelson Stadium Renovations
Status
Construction
Phase 3
Projected Completion
Spring 2027
This multi-year renovation project allowed for expanded seating and accessibility, utilities infrastructure and press box upgrades, and increased capacity by 2,500. In Phase 3, improvements are slated for the press box, lighting, and enhancements worthy of a College World Series winning baseball program.
Budget $105.6M Construction
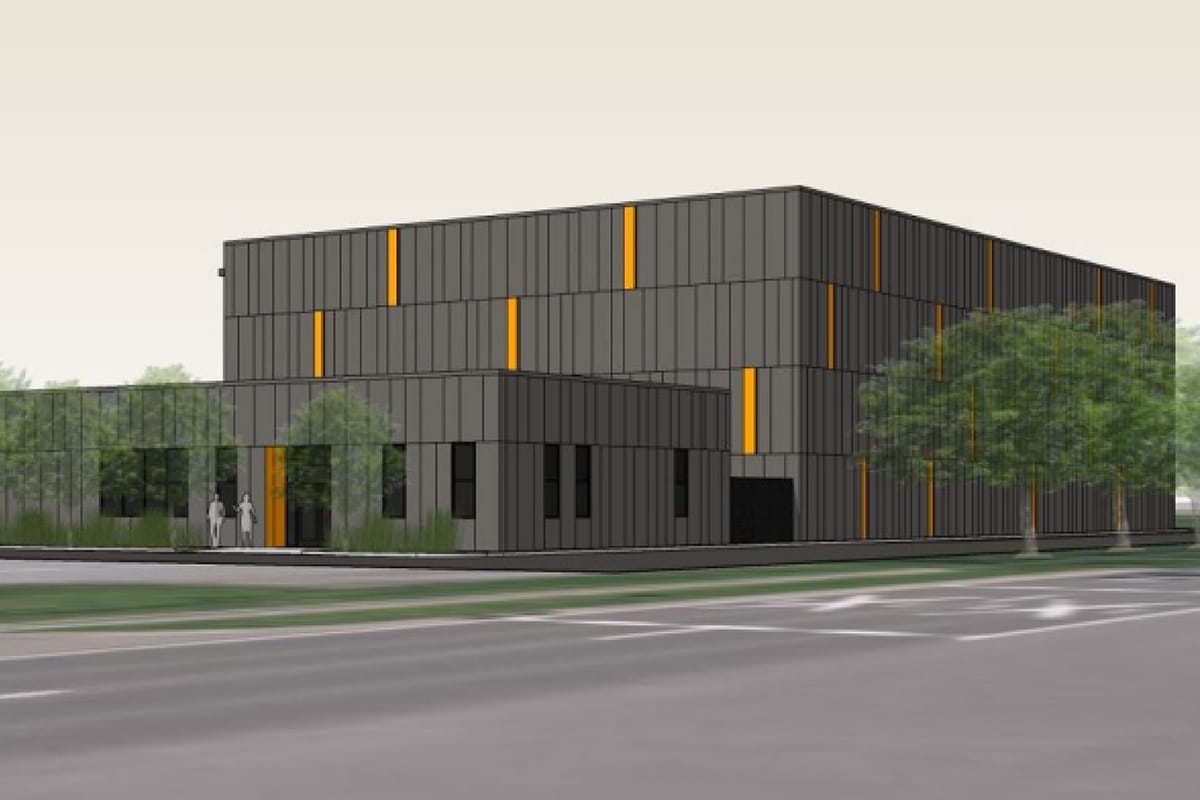
Library
Storage
Status
Construction
Projected Completion
August 2026
The University of Tennessee library collections are a rich treasure trove of history and culture. As the size of the collection has outgrown storage in Hodges, a new facility is being erected with 20,500 GSF designed to house delicate items.
Budget – $11M Construction
Click Here to view the Camera feed.
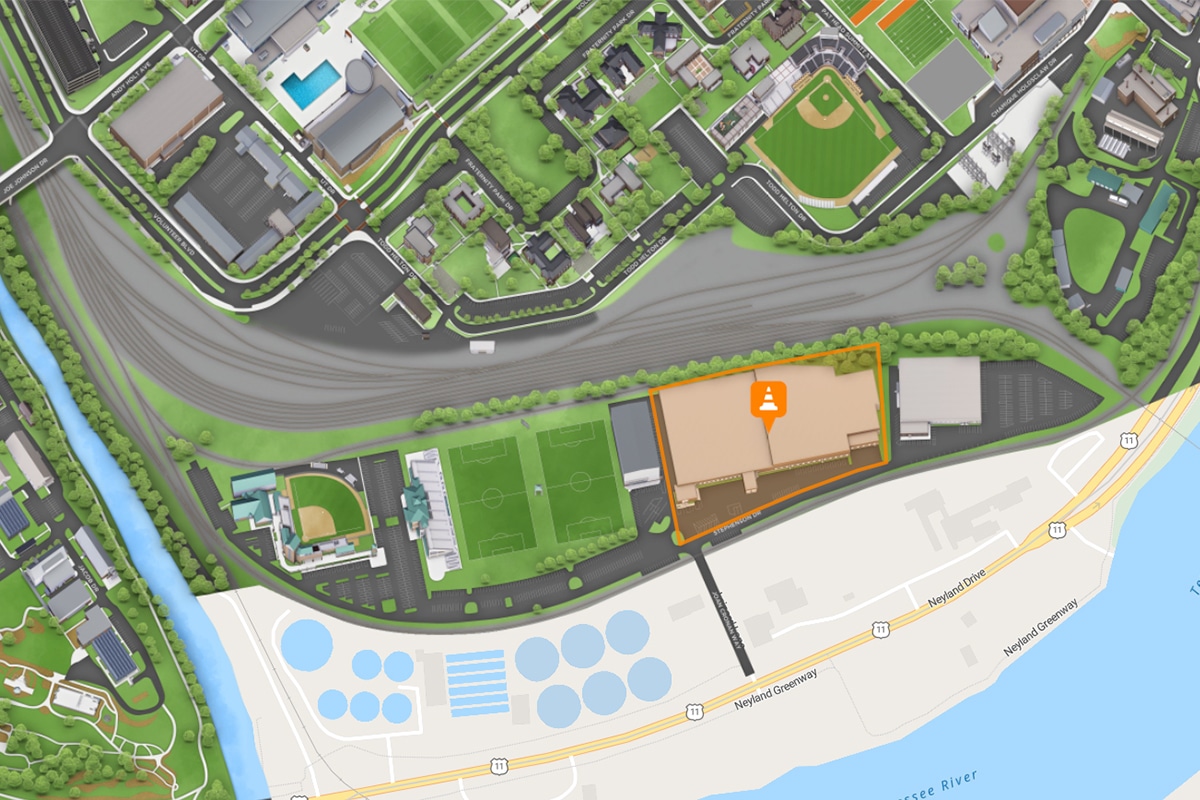
Fleming Warehouse
Parking site
Status
Design
Projected Completion
Spring 2026
UTK Facilities Services Planning and Design is overseeing the demolition of the UT Warehouse to make way for a new two-tiered surface parking lot expected to provide over 700 spaces when complete.
Budget: $3.8M
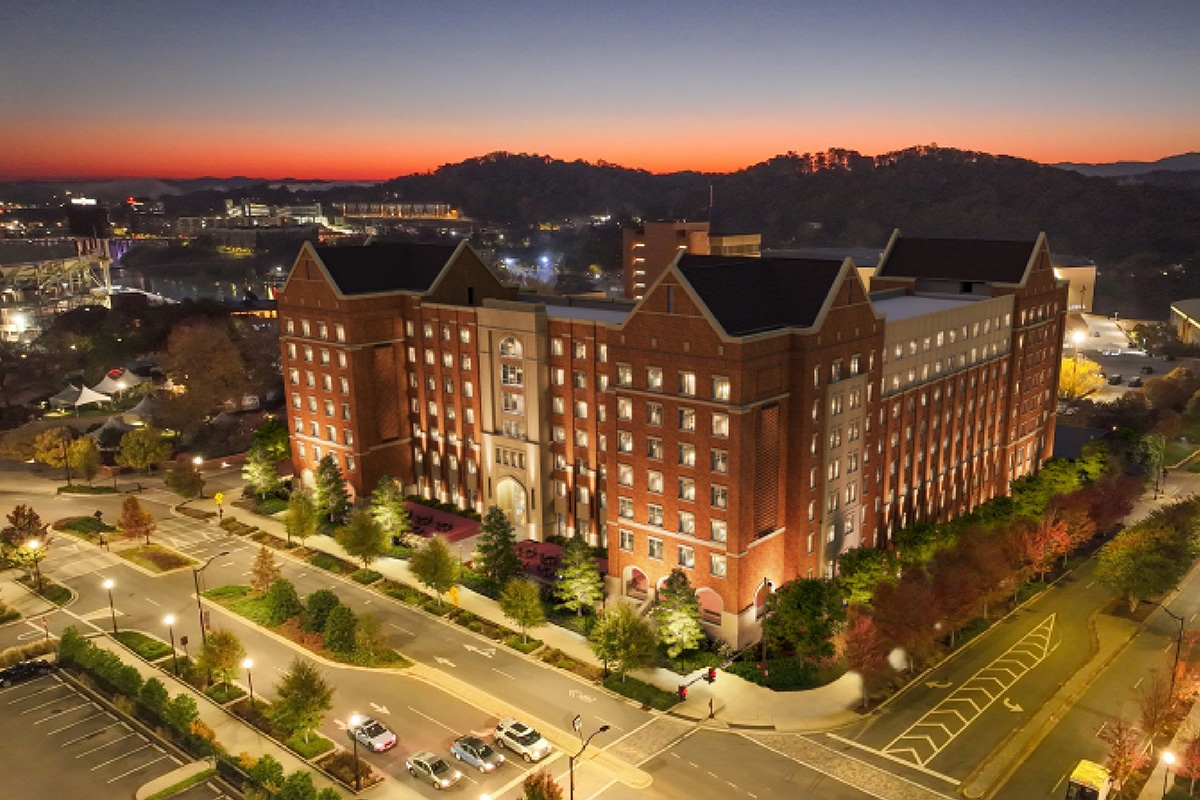
Torchbearer Residence
Hall
Status
Construction & Fast Track Design
Projected Completion
Summer 2026
Torchbearer Hall will be located on the corner of Volunteer and Lake Loudoun Boulevards and will house 224,000 GSF over 7 floors with 1,136 beds. This residence hall will help alleviate campus housing concerns due to growth in enrollment.
Budget: $160M Construction
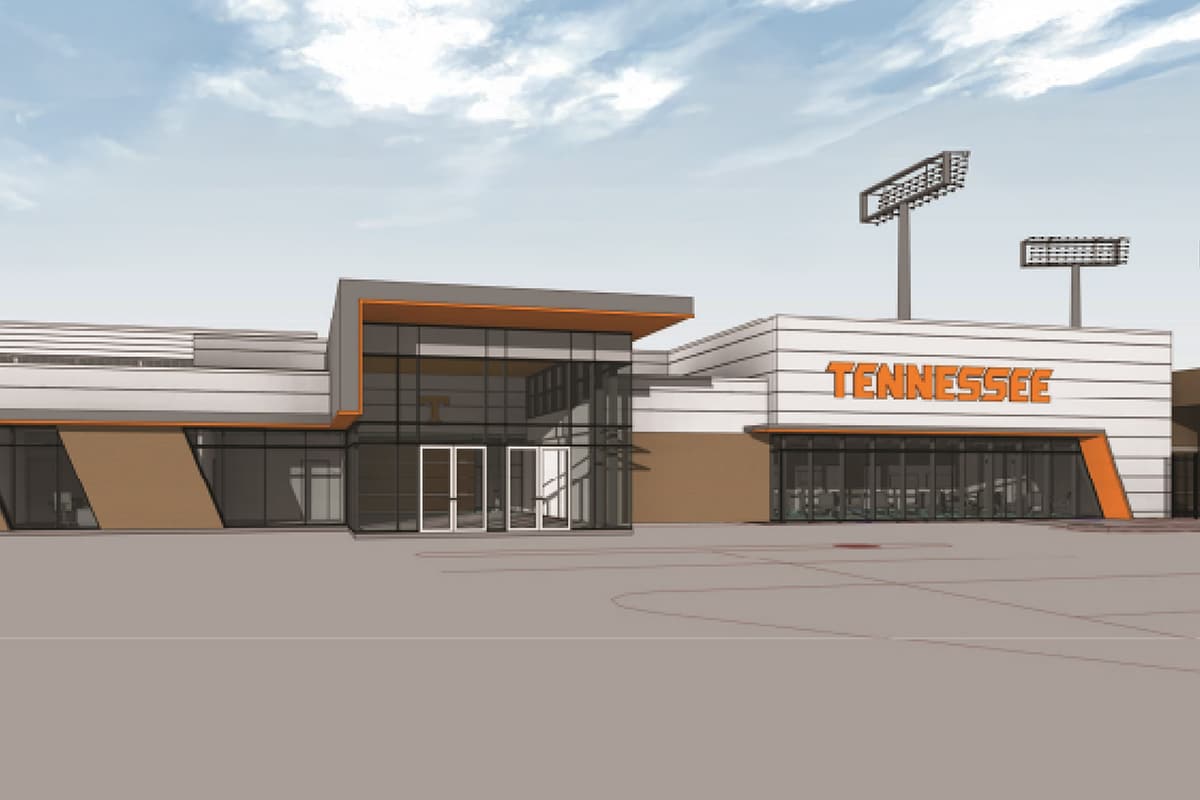
Sherri Parker Lee
Softball Stadium
Status
Design
Projected Completion
Fall 2026
Sherri Parker Lee Softball Stadium will receive enhancements to include 12,000 GSF of space over one story housing locker rooms, team rooms, coaches offices, and a future hitting room.
Budget – $9M Construction
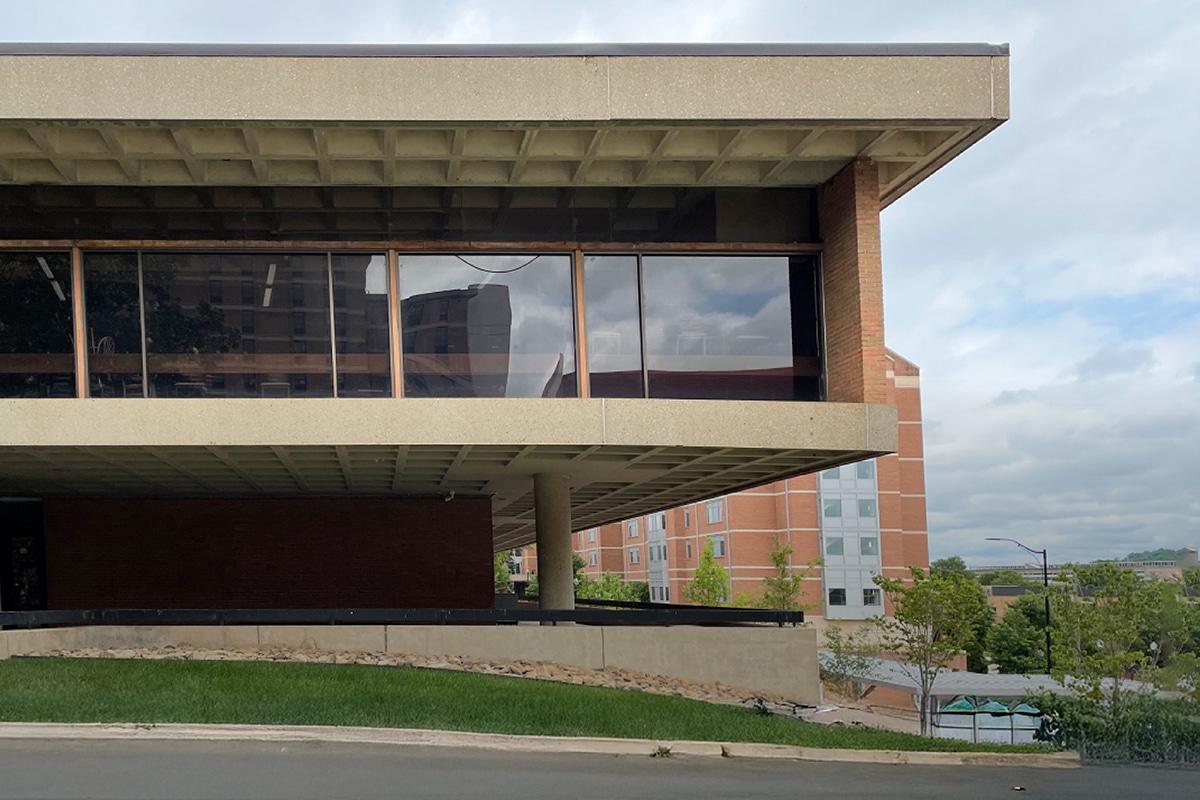
Presidential Court
Renovation
Status
Design
Projected Completion
Spring 2027
The West Campus will continue to see improvement with the anticipated Presidential Court renovation project. Enhancements will include a home for various Student Life programs and Aramark offices, food delivery robot charging and maintenance area, package lockers for student residents and a coffee shop concept.
Anticipated budget $30M

New Haslam College
of Business
Status
Construction
Projected Completion
Fall 2027
To meet the needs of an ever-growing student population within business disciplines, Haslam College of Business is expanding into a brand-new five-story 240,000 GSF building. The space will include 18 classrooms, 1 food service venue, and 3 research laboratories and will serve 10,000+ students, staff, and faculty each week.
Budget – $227.4M Construction
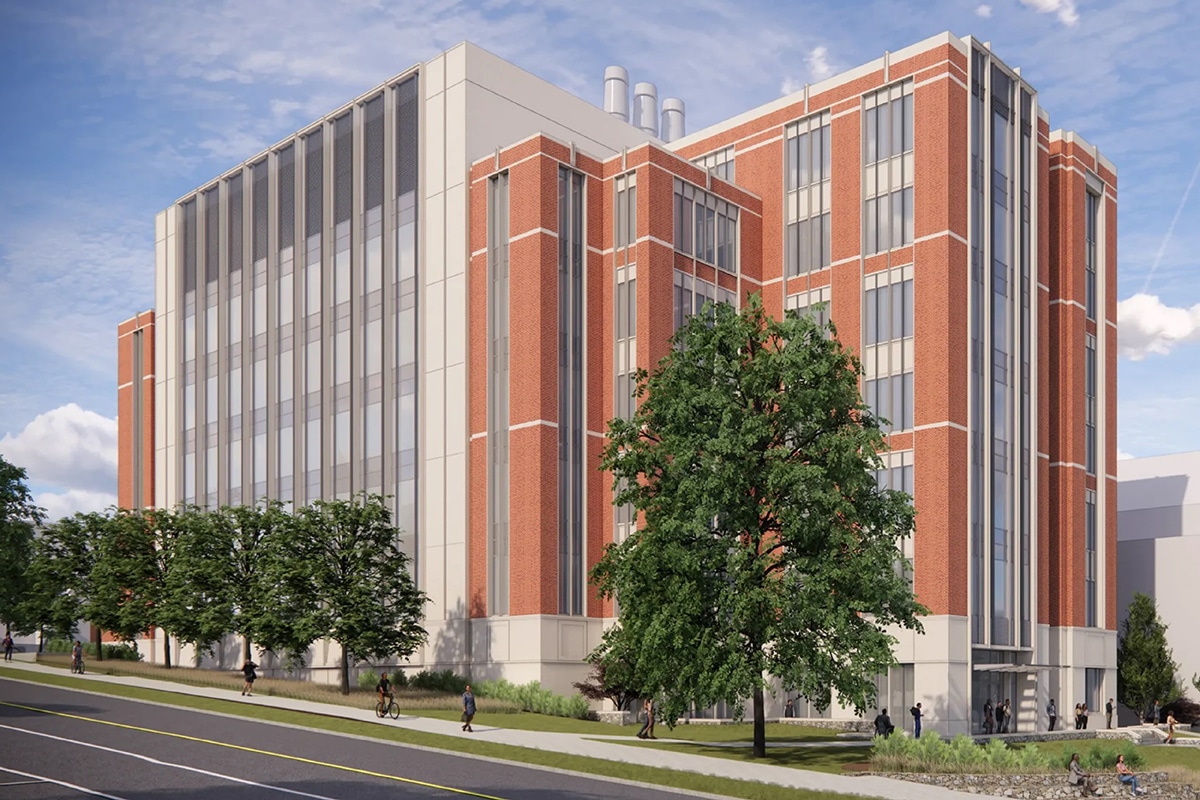
Wharton Chemistry Building
Status
Pre-Construction
Projected Completion
Fall 2029
The former Panhellenic Building has been cleared to make way for UT’s new Chemistry facility featuring over 162,000 GSF of research labs, classrooms, and offices on 6 to 8 floors.
Click Here to Watch the demolition.
Budget – $199M Construction
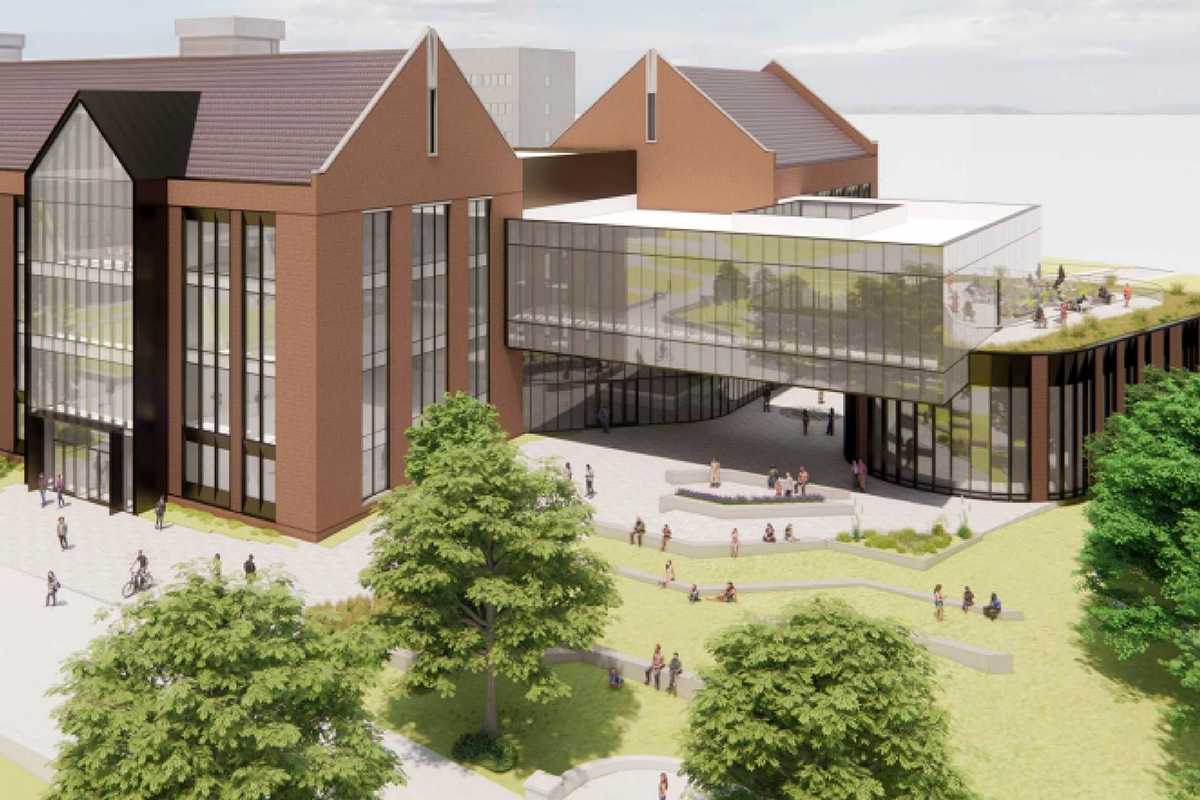
Student Success
Building
Status
Pre-Construction
Projected Completion
Fall 2027
As enrollment numbers continue to rise, the university is creating a space for Student Success to make sure all students are supported and equipped with the tools they need to succeed. Located on the site of the current Melrose Hall, this facility has been programmed to house study and testing for Student Success and Disability Services and includes multi-purpose spaces to build community and connection. The building will cover 5 stories and 119,000 GSF.
Budget – $108M Construction

Monthly Updates
FS PLANNING, DESIGN & CONSTRUCTION
Stay up to date with the latest from Facilities Planning, Design, and Construction. Our monthly progress reports highlight recent milestones, track project completion percentages (where applicable), and provide insights into the progress being made across campus. These reports offer a transparent look at how we’re shaping the built environment to support the university’s mission.
Want to learn more?
Explore the list of all current projects in Facilities Services below.



